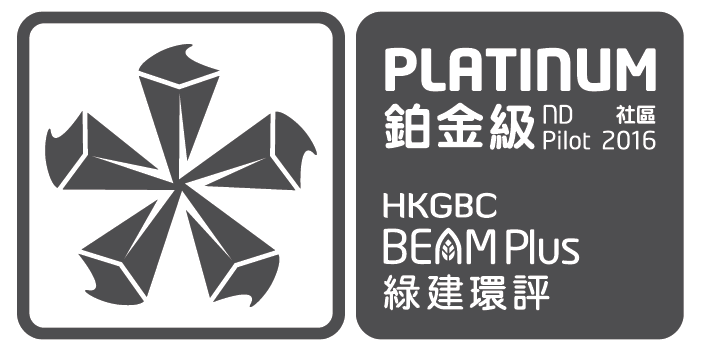


| Completion Year | 2020 |
| Number of Blocks | One domestic block |
| Number of Storeys | 41 floors with a basement |
| Type | Residential |
| Total Site Area | 0.616 Hectare |
| Project Developer / Owner | Hong Kong Housing Authority |
| Project Manager | Hong Kong Housing Authority |
| Architect | Hong Kong Housing Authority |
| Landscape Architect | Hong Kong Housing Authority |
| C&S Engineer | Hong Kong Housing Authority |
| Quantity Surveyor | Hong Kong Housing Authority |
| Facility Manager | Hong Kong Housing Authority |
| Building Services Engineer | Hong Kong Housing Authority |
EAS Consultant Environmental Design |
AECOM Consulting Limited |
| BEAM Plus ND Consultant |
Ramboll ENVIRON Hong Kong Limited |
The Hong Kong Housing Authority (HKHA) values the needs of the community in the public housing development. The introduction of BEAM Plus Neighbourhood (ND) provides a valuable reference to HKHA, as demonstrated by its pilot project of the Subsidised Sale Flats Development at Fat Tseung Street West (FTSW).
The FTSW development comprises a 41-storey domestic block providing 811 flats, estate management facilities, a basement car park and associated external works. The planning and design of the FTSW development aims to create a sustainable, cost effective and healthy living environment while taking into account the integration with the surroundings, optimization of environmental qualities and enhancement of greening opportunities, such that the development could be well integrated to the neighbourhood.
Key project features include -
The Platinum rating acknowledges HKHA’s exemplary achievements in the Fat Tseung Street West Development not only in terms of green and sustainable design, but also the efforts in public engagement, care for the community and integration with the neighbourhood. The development will be completed in 2020 and form part of the vibrant community following the completions of other new public housing developments in Cheung Sha Wan area.
| Completion Year | 2020 |
| Number of Blocks | One domestic block |
| Number of Storeys | 41 floors with a basement |
| Type | Residential |
| Total Site Area | 0.616 Hectare |
| Project Developer / Owner | Hong Kong Housing Authority |
| Project Manager | Hong Kong Housing Authority |
| Architect | Hong Kong Housing Authority |
| Landscape Architect | Hong Kong Housing Authority |
| C&S Engineer | Hong Kong Housing Authority |
| Quantity Surveyor | Hong Kong Housing Authority |
| Facility Manager | Hong Kong Housing Authority |
| Building Services Engineer | Hong Kong Housing Authority |
EAS Consultant Environmental Design |
AECOM Consulting Limited |
| BEAM Plus ND Consultant |
Ramboll ENVIRON Hong Kong Limited |