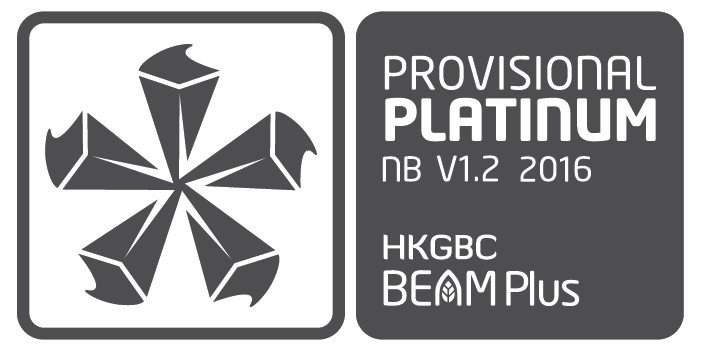


| Number of Blocks | 1 Block |
| Number of Storeys | 27 Storey |
| Type | Residential |
| Project Developer / Owner | Yuzhou Properties Company Limited |
| Architect | L & N Architects Limited |
| M&E Engineer | Richmond Consulting Engineers |
| Main Contractor | Kin Shing (Leung's) General Contractors Limited |
| Quantity Surveyor | Rider Levett Bucknall Limited |
| Sustainable Design Consultant | Telemax Environmental and Energy Management Limited |
| Design Architect and Interior Designer | ICE - ideas for contemporary environments |
| Structural and Geotechnical Engineer | Wong & Cheng Consulting Engineers Limited |
The project is located at Mid-levels of Hong Kong. This project includes a 27 storey composite building consisting of residential tower, a commercial podium and a clubhouse, offering landscaped gardens and multi-functional leisure facilities.
The building is designed in streamline shaped appearance with several environmental features including open entrance plaza, greenery areas and units of greater natural ventilation & lighting. The clubhouse, lobby and different flat size units are also equipped with intelligence management system and high-end finishes. In addition, enhancement work for common area will also be carried out to integrate the surrounding environment.
This development project incorporates with several green features and environmental considerations in building and architectural design: -
Developed by YUZHOU Properties Company Limited, the project is located at Mid-levels of Hong Kong. It includes a 27 storey high-end composite building consisting of residential tower and commercial podium. To fully integrate with the superiority in existing environment and neighborhood amenities, enhancement works of common area and associated facilities would also be carried out.
The development concept for this project includes the fully utilization of building height, floor area and advantages of adjacent circulation & amenities, it is also designed with several green features for environmental and sustainable purposes to conform with the increasing market demand of high quality building. Through the well experienced professional project team in close cooperation, we expect to get the result with the best balance and satisfaction in all aspects.
Following the concept of "Building Cities with Heart, Building Home with Love", The Group committed to continuously providing the quality living environment for our respected residents. For the achievement of the Platinum Rating under the BEAM Plus of HKGBC, the sustainable features incorporating Site Planning & Design, Material Selection, High-performance Building Equipment, Water Saving, Environmental Quality and Construction management etc. can be ensured.
| Number of Blocks | 1 Block |
| Number of Storeys | 27 Storey |
| Type | Residential |
| Project Developer / Owner | Yuzhou Properties Company Limited |
| Architect | L & N Architects Limited |
| M&E Engineer | Richmond Consulting Engineers |
| Main Contractor | Kin Shing (Leung's) General Contractors Limited |
| Quantity Surveyor | Rider Levett Bucknall Limited |
| Sustainable Design Consultant | Telemax Environmental and Energy Management Limited |
| Design Architect and Interior Designer | ICE - ideas for contemporary environments |
| Structural and Geotechnical Engineer | Wong & Cheng Consulting Engineers Limited |