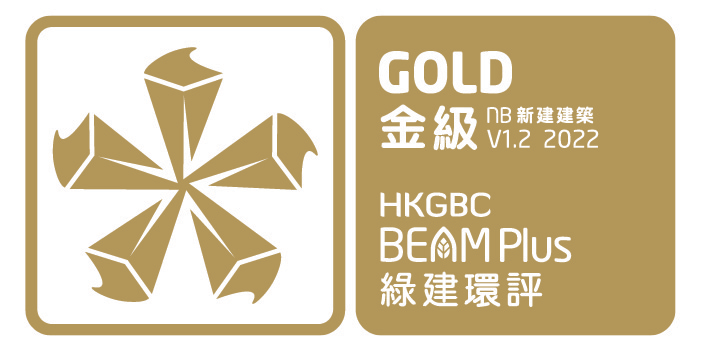


| Completion Year | 2020 |
| Number of Blocks | 1 |
| Number of Storeys | 21 above ground and 1 basement floor |
| Type | Residential |
| Project Developer / Owner | New World Company Development Limited |
| Project Manager | New World Company Development Limited |
| Architect | AGC Design Ltd |
| Sustainable Design Consultant | Ove Arup & Partners Hong Kong |
| C&S Engineer | C M Wong & Associates Limited |
| M&E Engineer | Meinhardt (Hong Kong) Ltd |
| Landscape Architect | Quad Limited |
| Acoustic Consultant | Ramboll Hong Kong Limited |
| Facility Manager | New World Property Management Company Limited |
| Main Contractor | New World Construction Company Limited |
| Interior Design Consultant | VIA Architecture Limited |
Atrium House is a residential project located on Shap Pat Heung Road, Yuen Long, a district steeped in local history and traditional architectural heritage.Atrium House offers 313 home units in its residential tower, with an extensive clubhouse and a visually striking entrance lobby on the ground floor.
Atrium House reinterpreted the traditional Chinese courtyard housing typology (Siheyuan) and the blue-bricks façade as the main concept for modern day living. The theme “Inheritance of Greatness” concludes the way of green lifestyle transcending time and space.












| Completion Year | 2020 |
| Number of Blocks | 1 |
| Number of Storeys | 21 above ground and 1 basement floor |
| Type | Residential |
| Project Developer / Owner | New World Company Development Limited |
| Project Manager | New World Company Development Limited |
| Architect | AGC Design Ltd |
| Sustainable Design Consultant | Ove Arup & Partners Hong Kong |
| C&S Engineer | C M Wong & Associates Limited |
| M&E Engineer | Meinhardt (Hong Kong) Ltd |
| Landscape Architect | Quad Limited |
| Acoustic Consultant | Ramboll Hong Kong Limited |
| Facility Manager | New World Property Management Company Limited |
| Main Contractor | New World Construction Company Limited |
| Interior Design Consultant | VIA Architecture Limited |