

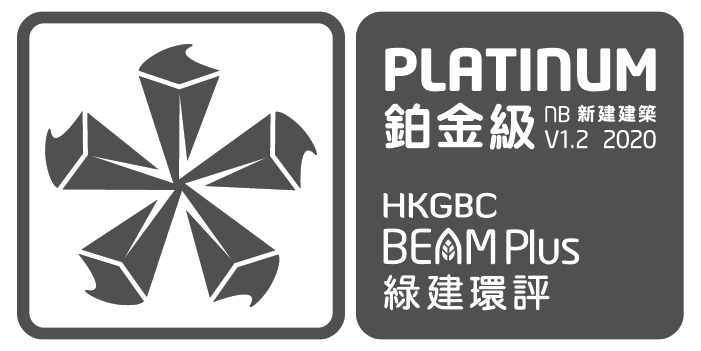
| Completion Year | 2018 |
| Number of Blocks | 2 |
| Number of Storeys | 10 storey for hostel use; 2 storey for Activity Rooms |
| Type | Government, Institutional and Community |
| Project Developer / Owner | The Chinese University of Hong Kong |
| Project Manager | Campus Development Office, The Chinese University of Hong Kong |
| Architect | Andrew Lee King Fun & Associates Architects Limited |
| Landscape Architect | ACLA Limited |
| M&E Engineer | Parsons Brinckerhoff (Asia) Limited |
| C&S Engineer | Meinhardt (Civil & Structural) Limited |
| Quantity Surveyor | Rider Levett Bucknall Limited |
| Sustainable Design Consultant | Ramboll Environ Hong Kong Limited |
| Environmental Consultant | Ramboll Environ Hong Kong Limited |
Inspired by the breathtaking suburban campus of the Chinese University of Hong Kong developed on flourished green terrains facing the Tolo Harbour, the Jockey Club Postgraduate Halls 2 & 3 with 676 bed-places are designed to embrace the natural surroundings and assemble an inspiring Green Hostel Village for knowledge sharing and community living.
While identity and wellness are created through careful articulation of open spaces and functional areas, the hostel blocks are dispositioned to takes full advantage of the topography and vistas. In the Green Hostel Village, communal facilities are designed into clusters of various sizes and scales; giving an interesting fabric and integrating with the public domain of community mall, seating out gardens and intimate courtyards to enrich interactions and living experience.
Micro-climate studies were also carried out to maximize daylight and natural ventilation for both the building and open spaces. Breeze ways and view corridors are preserved while shading and noise mitigation features are incorporated to mitigate the undesirable noise impact from nearby mass transit railway.
Echoing with the Sustainability Campus Development policies of the University, Green Building design with efficacy and embeddedness in energy and water are promoted by incorporating motion sensors in lighting systems, building management system to motor power consumptions, grey water recycling for irrigation and solar panels to preheat water for the shower rooms.
Micro-climate studies were conducted during planning and design stage to promote higher human comfortability and energy saving. The studies, including wind speed, daylight access of neighborhood, noise and light pollution, natural ventilation and solar irradiation, provide the comprehensive environmental information to well utilize the natural resources.
Other prominent green and sustainable features include:
Found in 1963, The Chinese University of Hong Kong (CUHK) has developed from a student population of about 3,000 to 28,000 in 2016. Campus Master Plan (CMP) provided an exemplary sustainable framework to balance the growth of the University in achieving teaching and research excellence under her unique college system and campus environment. The CMP consists of 6 key planning precepts:
i) Making a Sustainable Campus
ii) Places for Education and Research Activities
iii) Enhancing College Life
iv) A Pedestrian Friendly Campus
v) Conserving Places of Value
vi) A Landscape of Vital Importance
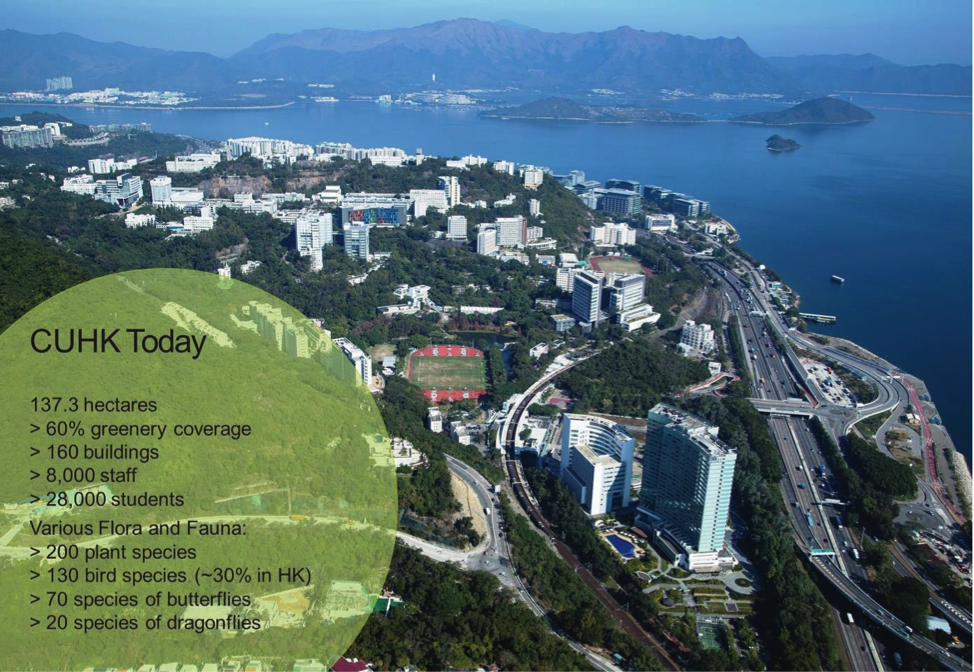
Making a Sustainable Campus
The University pledges its commitment to continuously improve the environmental quality of the campus, putting the principles of sustainable design at the heart of campus development, and has been acclaimed for her innovations and efforts, e.g. Green Building design excellence, measures for recycling, use of renewable energy, energy conservation, waste management, tree and ecology preservation, and carbon audit on existing buildings etc. Green Building design principles are implemented to ensure that the built environments are friendly, inclusive and sustainable. With the concerted effort and the implementation of the Energy Saving and Conservation Plans, the University has reduced energy and general waste progressively in the past years.
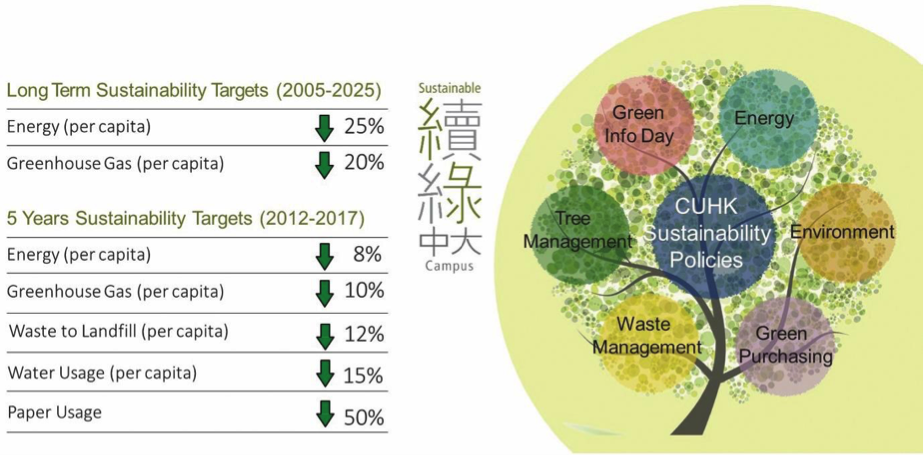
Green Hostel Village
In the design development of the Hong Kong Jockey Club Postgraduate Halls 2 & 3, CMP serves as the guiding principles and an exemplary framework to balance the growth of the University in achieving teaching excellence and research achievements via CUHK’s unique college system and campus environment.
Green Building and ‘Eco-Habitat’ design principles are adopted to promote energy conscious and sustainability; moreover the design also encourages whole-person development, interactions outside the classrooms and connects people with Architecture and Nature.
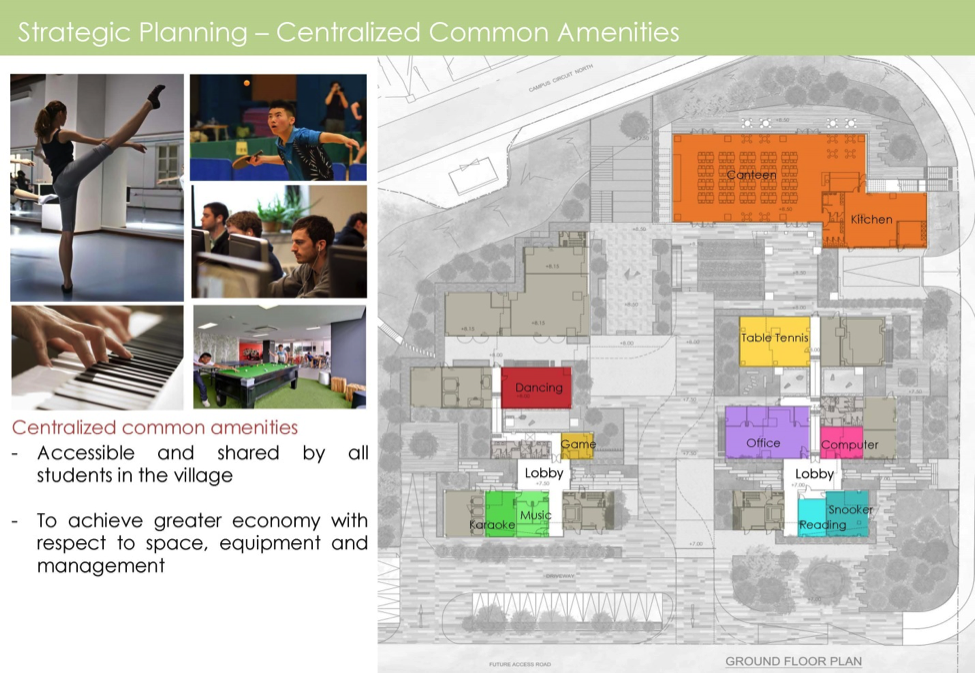
Wellness, strategic facilities planning, climatic response, interactive environment and green building design are the adopted design policies in the course of design development. The design team has placed significant emphasis on full integration of sustainability within the design process as opposed to merely making it a stage of the design process.
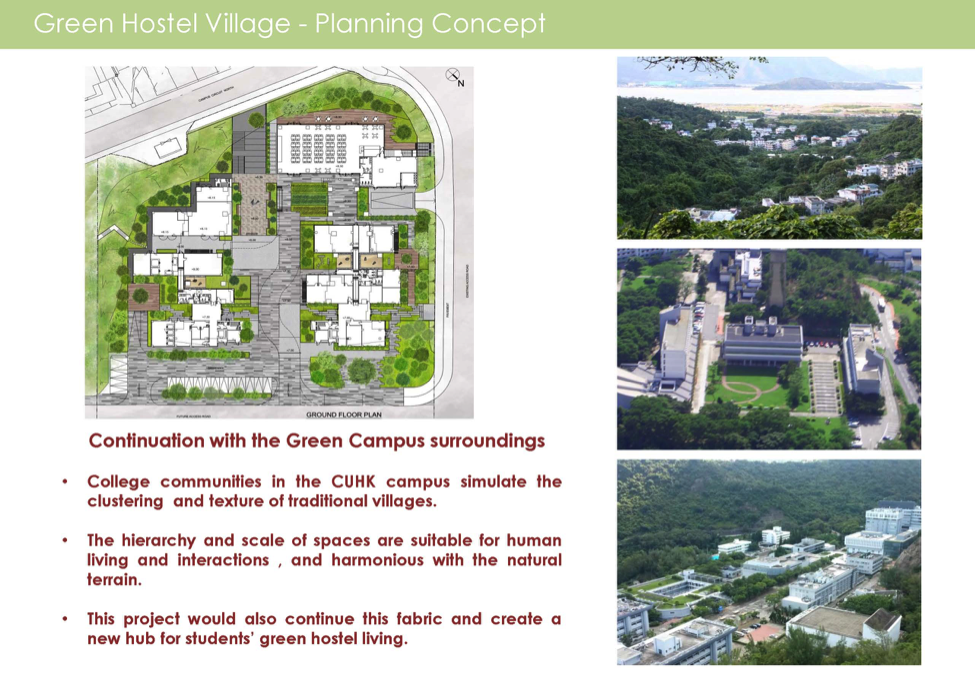 Eco-habitats, sustainable building technology and green features include:-
Eco-habitats, sustainable building technology and green features include:-
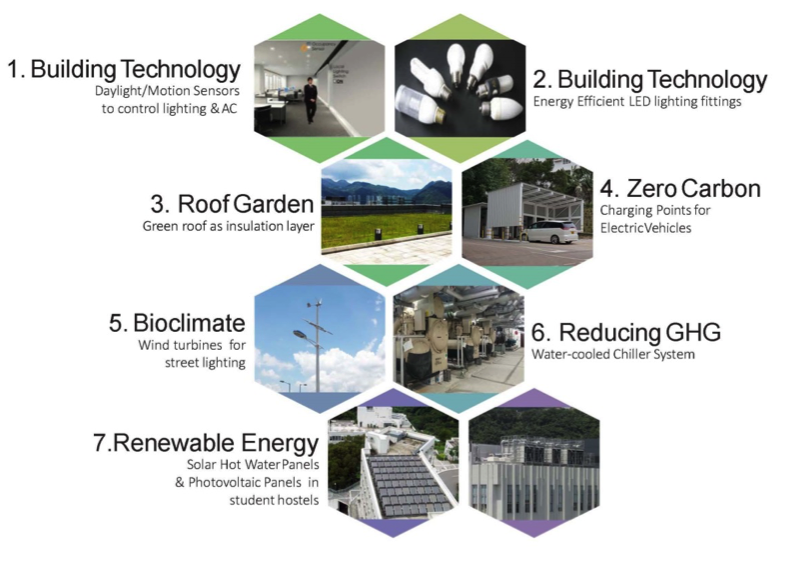
Promoting Green Hostel Life
Hostel life is a vital part of student wellbeing and education in CUHK; dedicated programmes are conducted in Colleges to cultivate environmental awareness of the students and to achieve a green and energy conscious living style. ‘Smart meter on Progressive rate Scale for Top-up’ are installed for students to keep track of their electricity consumption for bedroom A/C, fridge, fan or heater etc.
Campaigns such as ‘Love Food Hate Waste @ CUHK’ guided students to reduce their Leftover Meal 剩宴 to more than 20% per year and trained more than 50 student ambassadors (有衣食達人) in the practice of ‘Green Living’. ‘Green Student Societies’ are organized and ‘Year-End Hostel Check-out Scheme’ also recycles more than 10,000kg of clothes, paper glass, household ware etc. from hostels.

| Completion Year | 2018 |
| Number of Blocks | 2 |
| Number of Storeys | 10 storey for hostel use; 2 storey for Activity Rooms |
| Type | Government, Institutional and Community |
| Project Developer / Owner | The Chinese University of Hong Kong |
| Project Manager | Campus Development Office, The Chinese University of Hong Kong |
| Architect | Andrew Lee King Fun & Associates Architects Limited |
| Landscape Architect | ACLA Limited |
| M&E Engineer | Parsons Brinckerhoff (Asia) Limited |
| C&S Engineer | Meinhardt (Civil & Structural) Limited |
| Quantity Surveyor | Rider Levett Bucknall Limited |
| Sustainable Design Consultant | Ramboll Environ Hong Kong Limited |
| Environmental Consultant | Ramboll Environ Hong Kong Limited |