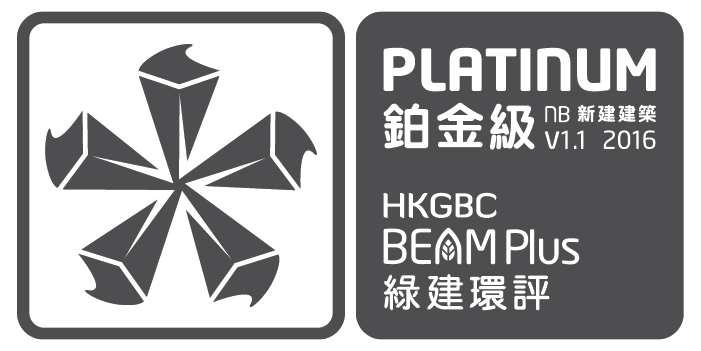Greenview Villa is a Subsidized Sale Flats Project developed by the Hong Kong Housing Society in providing “practical but not extravagant” affordable residential flats for the local home buyers. The project consists of three 38 storeys residential towers providing 988 residential units on a 2 storey podium with landscape garden, carpark and residents’ recreational facilities, with an extensive on-grade landscape garden.
Bearing “people-oriented approach” in mind, the project addressed the aspirations of the end users for a green and healthy living environment. A holistic approach was adopted to optimize the development potential and enhance the environmental sustainability in the design of the project. Care was given to natural ventilation and lighting, as well as view orientation in the planning of the residential flats. Provision of extensive soft landscaping and greenery to roof and podium in the development achieves a healthy and green living environment for the physical and psychological wellbeing of the residents. The use of energy saving light source and control device in the services design help to greatly reduce energy consumption of the development in long run. Certified environmental management systems were implemented throughout the construction process with regular review to ensure meeting the predetermined environmental performance targets. By thoughtful design and implementation of the environmental measures, the construction of the project went smoothly and timely completed which met all key performance indicators covering quality, safety, environmental management, time and cost. The project had also received award for its outstanding performance in the aspect of environmental management during the construction stage.
It is the vision of achieving a Green lifestyle in this project that an elegant, comfortable and sustainable “Greenview Villa” for the amenity of the residents and neighbourhood was born.
Green Features
Greenview Villa has adopted and integrated many green design features in order to optimize occupant’s health and wellness while achieving an environmentally-friendly performance.
Green features such as:
- 41% of site area provided with greenery to enhance visual and physical comfort of residents and to mitigate heat island effect on site
- Cross-ventilation window in residential flats, lift lobbies, corridor and re-entrant area of typical floors to enhance thermal comfort
- Use of double-glazed low-E window for the dual purposes of reducing penetrating traffic noise impact into residential units, and to reduce heat gain and minimize energy consumption from air conditioners
- Energy efficient Grade 1 Split-type air conditioning provided for all residential units
- Low-flow sanitary fitments selected to minimize potable water consumption within residential units
- Timber products such as doors, skirting, and flooring of the development used sustainable forest products certified by FSC
- Selection of environmentally friendly materials low in VOC-content, in order to maintain optimum indoor air quality
- EV charging facilities provided on site to encourage use of electric vehicles
- Recycling bins placed on each floor and lobbies of each residential tower to encourage eco-friendly waste disposal and sorting habits of occupants
- Pre-fabricated building materials were used to optimize resource usage during construction phase


