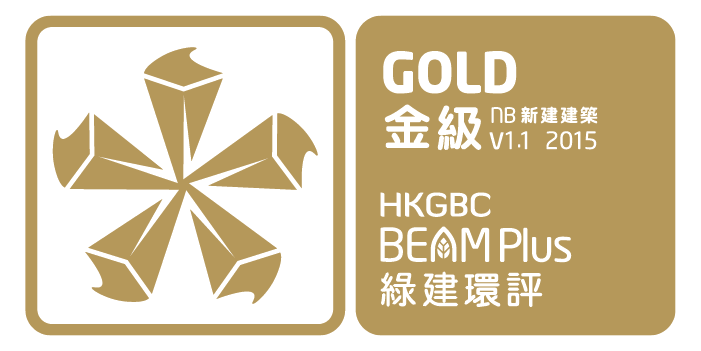


| Completion Year | 2014 |
| Number of Blocks | 1 |
| Number of Storeys | 33 |
| Type | Residential |
| Project Developer / Owner | Rise Cheer Investments Limited |
| Project Manager | Henderson Land Development Company Limited – Project Management (2) Department |
| Architect | Ie, Siu & Chung Architects Limited |
| Interior Designer | CL3 Architects Limited |
| Landscape Architect | Urbis Limited |
| M&E Engineer | Meinhardt (M&E) Limited |
| C&S Engineer | Stephen Cheng Consulting Engineers Limited |
| Facade Consultant | The Oval Partnership Limited |
| Main Contractor | Heng Lai Construction Co. Limited |
| Quantity Surveyor | Henderson Land Development Company Limited – Project Management (2) Department |
| Sustainable Design Consultant | CO2nnsulting Limited |
| Environmental Consultant | CO2nnsulting Limited |
As a pure residential building, High West consists of 30 no. domestic floors and a club house on G/F. The building is situated in a prime area of Hong Kong Island West, nestled between Clarence Terrace in front and Po Tuck Street behind. The MTR West Island Line extension with its Hong Kong University station is in its vicinity and conveniently link the residents to Sheung Wan, Central and even Tsim Sha Tsui.
There are numerous distinct architectural design features in High West:
(a) Sophisticated translucent exterior
The highly articulated facades with the massive use of crystalline glass and eye-catching colour palette of grey, white and copper, reveal depth and material layering to form a coherent design.
(b) High-end dual frontage design
A striking wave motif at the Po Tuck Street entrance conveys a true sense of vibrancy matched with exquisite taste. The southern-facing entrance at Clarence Terrace and Po Tuck street entrance to the north provide split-level dual access for residents.
(c) Large Glazed Windows and Balcony
A unique sliding door system has been adopted to maximize the operable door-to-balcony ratio. Oversized glass windows let more natural daylight in to improve spatial quality.
(d) Club house with landscape deck
The elegant and classy design of the club house gives a cosy feeling. Residents can do gym work-out to deal with daily stress or just sit back and spend the day at leisure. While walking to the Clarence Terrace entrance through the landscape garden deck, the residents enjoy a host of green plantings and impressive lighting effect at night.
High West was one of the first projects which adopted BEAM Plus in Hong Kong. It was the first few projects provisionally assessed since inception. There were some hurdles inherent in any new assessment methods which we managed to overcome in the end.
High West benefits from its location, and supports a car park free design. It is well served by public transportations, basic services and recreational facilities. The pollution to the environment was monitored and controlled during its construction. Special attention was paid to the external lighting design to highlight the unique character of the High West without jeopardising the night sky and the comfort of the neighbours and. The main façade is north-east facing which helps to reduce energy for cooling with optimal use of daylight. The selection of building service equipment prioritised the environmental and energy performances to minimise nuisance to the surroundings and energy consumption. Low flow faucets, showers and low flush volume waster closets and urinals are also installed.
The units are designed to be sufficiently day light and naturally ventilated. Almost 100% of the rated power of the appliances bears an energy label. The outdoor and indoor air quality were monitored and reported to be of Good Class[1].
The project utilised a pre-cast façade to ensure efficiency and quality. Regional materials were preferred during construction.
One of the challenges is the size of the site. Its compact size means that exceptional planning has to be conducted carefully regarding the storage of building materials, waste and recyclables. The main contractor had to make use of the space wisely to accommodate the necessary equipment for water treatment as well.
[1] HKSAR IAQ Certification Scheme
| Completion Year | 2014 |
| Number of Blocks | 1 |
| Number of Storeys | 33 |
| Type | Residential |
| Project Developer / Owner | Rise Cheer Investments Limited |
| Project Manager | Henderson Land Development Company Limited – Project Management (2) Department |
| Architect | Ie, Siu & Chung Architects Limited |
| Interior Designer | CL3 Architects Limited |
| Landscape Architect | Urbis Limited |
| M&E Engineer | Meinhardt (M&E) Limited |
| C&S Engineer | Stephen Cheng Consulting Engineers Limited |
| Facade Consultant | The Oval Partnership Limited |
| Main Contractor | Heng Lai Construction Co. Limited |
| Quantity Surveyor | Henderson Land Development Company Limited – Project Management (2) Department |
| Sustainable Design Consultant | CO2nnsulting Limited |
| Environmental Consultant | CO2nnsulting Limited |