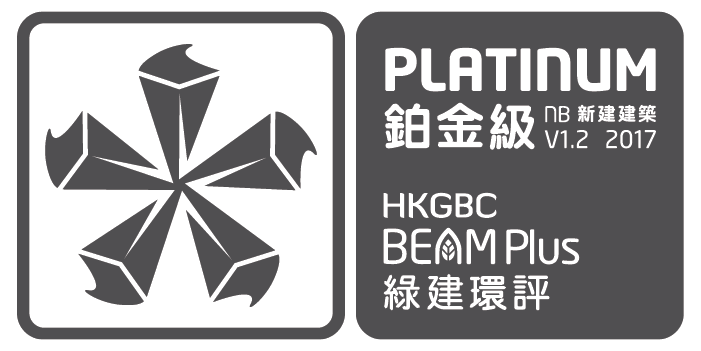


| Completion Year | 2016 |
| Number of Blocks | 2 nos. (Yat Long House, Ching Long House) |
| Number of Storeys | Yat Long House: 19 Ching Long House: 30 Podium: 1 |
| Type | Residential |
| Project Developer / Owner | Hong Kong Housing Authority |
| Project Manager | Hong Kong Housing Authority |
| Architect | Hong Kong Housing Authority |
| Landscape Architect | Hong Kong Housing Authority |
| M&E Engineer | Hong Kong Housing Authority |
| C&S Engineer | Hong Kong Housing Authority |
| Main Contractor | Shui On Building Contractors Ltd. |
| Quantity Surveyor | Hong Kong Housing Authority |
| Sustainable Design Consultant | Ove Arup & Partners Hong Kong Limited |
| Environmental Consultant | Ove Arup & Partners Hong Kong Limited |
| Facility Manager | Hong Kong Housing Authority |
Located at Yuen Long Town Centre, Long Ching Estate is an exemplary demonstration for sustainable public housing design in a high constraint urban living environment attributive the balanced use of green technologies and basic architectural passive design principles.










Various measures to enhance indoor environmental quality. Design considerations including but not limited to the following:-


| Completion Year | 2016 |
| Number of Blocks | 2 nos. (Yat Long House, Ching Long House) |
| Number of Storeys | Yat Long House: 19 Ching Long House: 30 Podium: 1 |
| Type | Residential |
| Project Developer / Owner | Hong Kong Housing Authority |
| Project Manager | Hong Kong Housing Authority |
| Architect | Hong Kong Housing Authority |
| Landscape Architect | Hong Kong Housing Authority |
| M&E Engineer | Hong Kong Housing Authority |
| C&S Engineer | Hong Kong Housing Authority |
| Main Contractor | Shui On Building Contractors Ltd. |
| Quantity Surveyor | Hong Kong Housing Authority |
| Sustainable Design Consultant | Ove Arup & Partners Hong Kong Limited |
| Environmental Consultant | Ove Arup & Partners Hong Kong Limited |
| Facility Manager | Hong Kong Housing Authority |