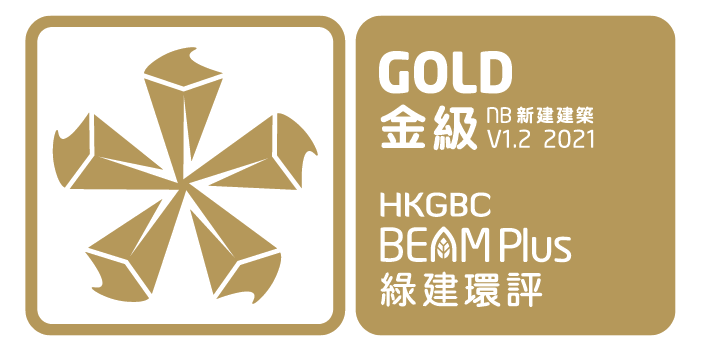ONTOLO is located at No. 7 Fo Yin Road, Pak Shek Kok, Tai Po, adjacent to the Pak Shek Kok Promenade. The project comprises eight 14-storey buildings and two 4-storey low-rises, offering 723 spacious and comfortable units including one-to-four bedroom residential units. ONTOLO offers a wide range of layouts for typical units of saleable area from 357 square feet to 2,083 square feet, with one-bedroom units accounting for about 28% of the development; two-bedroom units 35%; three-bedroom units 27%; and four-bedroom units 10%. The spacious clubhouse blends in harmoniously with its surroundings, and includes a large open area – “the Great Lawn”, as well as indoor and outdoor swimming pools, a fitness room, a music room, a multi-function room, and “The Tree House”, etc.
Green Features


Site Aspects
- Provision of landscaping area of more than 30% of the site area.
- Design of the development in accordance with Hong Kong Planning Standards and Guidelines.
- Conducted wind amplification analysis to ensure that the wind velocity was not more than 4m/s in the vicinity of the development.
- Conducted Air Ventilation Assessment to select the most appropriate building design.
- Provision of roof material with solar reflectance index of more than 78 to reduce heat island effect.
- Formulated and implemented Environmental Management Plan to reduce the impact of the construction on air, noise and water pollution.
- Minimized the building equipment noise to the neighbourhood.
- Design and installation of the exterior lighting to minimize the impact to the neighbourhood i.e. Environmental Zone E2.


Materials Aspects
- Avoidance of using virgin timber for construction works.
- Use of non CFC refrigerant and non CFC and non HCFC thermal insulation.
- Formulated and implemented waste management plan to reduce construction waste.
- Provision of waste recycling facilities in the development.
- Use of regionally manufactured materials.


Energy Use
- Building services installations were designed and installed as in accordance with the requirements of Building Energy Code 2015 .
- Energy efficient HVAC, lighting and vertical transportation system are adopted.
- More than 90% of total rated power of appliances and equipment in residential area are certified energy efficient products.


Water Use
- Water efficient devices and sanitary fitments are provided to the project building that resulted in 45% of annual potable water saving and 41% of annual sewage volume reduction.


Indoor Environmental Quality
- Design considerations such as security, hygiene and health, waste disposal facilities, IAQ, thermal comfort, ventilation, natural and interior lighting, vibration control, provisions for access for disabled persons and provision of amenity features for building quality and O&M have been incorporated.


Innovations and Additions
- Adopted hard paved construction to minimize waste, reduce dust and enhance site safety during construction process.
- Twin Tank water supply design to provide uninterrupted fresh water supply to residents and reduce water wastage during maintenance or cleaning.
- StormTech Chamber used as a retention system to hold the storm water long enough for it to dissipate naturally through the soil and without overloading the municipal storm system.














