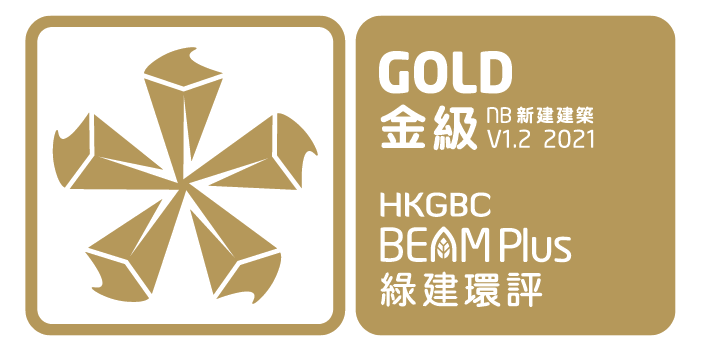Wui Chi House, Tung Wui Estate is located in Wong Tai Sin district, with a site area of about 0.84 hectare, has provided about 1,000 rental homes. To improve visual and ventilation, and enhanced architectural characteristic in the district, a ventilation corridor of about 10-storey high was designed at the lower level of the building. Besides, the recreational and landscape facilities in the estate enhanced the living quality of the district. Existing large trees were retained and zero irrigation system was widely adopted in the landscape design to enhance green environment.
Green Features


Site Aspects
- Convenient pedestrian access to mainstream public transport
- Provision of basic services and recreational facilities
- Consideration of surrounding conditions to meet Urban Design Guidelines in HKPSG
- No impact on existing microclimates: wind velocity, air ventilation, urban heat island, neighbourhood daylight access
- Reduced light pollution
- Green construction practices


Materials Aspects
- Use of timber products from sustainable sources
- No CFC-based refrigerants and ozone-depleting substances in thermal insulation materials for roof, pipework, ductwork
- Modular, standardized and prefabrication design
- Use of regional sourced and recycled materials


Energy Use
- Passive design in site planning, building orientation, building envelope, daylight capture, natural ventilation at corridors and building openings
- Use of energy efficient lighting and vertical transportation system
- Apply renewable energy from PV panels
- Analysed embodied energy of building materials with LCA tool


Water Use
- Use of low water flow and flush sanitary fittings and fitments to achieve potable water saving and sewage volume reduction
- Adopt Zero Irrigation System (ZIS) to reduce the potable water consumption for irrigation


Indoor Environmental Quality
- Enhanced security, hygiene and health, waste disposal facilities, thermal comfort, ventilation, interior lighting, vibration control
- Provisions for access for disabled persons
- Provision of amenity features for building quality and O&M


Innovations and Additions
- Twin tank
- Two stage lighting system
- Multi-sensory map with tactile guide path
- Energy smart monitoring system
- Over 95% of sustainable sourced timber product
- Over 95% of recycled materials for outside surface works and structures














