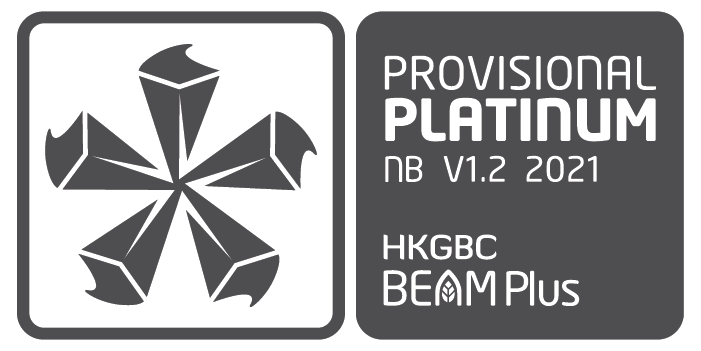


| Completion Year | 2023 |
| Number of Blocks | 16 |
| Number of Storeys | 22 floors for a total of 16 buildings |
| Type | Government, Institutional and Community |
| Project Developer / Owner | Water Supplies Department |
| Project Manager | Binnies Hong Kong Limited |
| Architect | Binnies Hong Kong Limited |
| Landscape Architect | Binnies Hong Kong Limited |
| M&E Engineer | Binnies Hong Kong Limited |
| C&S Engineer | Binnies Hong Kong Limited |
| Main Contractor | Acciona Agua, S.A |
| Environmental Consultant | Binnies Hong Kong Limited |
The Tseung Kwan O Desalination Plant project comprised of the design, building and operation of the first stage of seawater desalination plant at Area 137 of Tseung Kwan O. It is the first plant to use reverse osmosis to produce fresh water from seawater, with a water production capacity of 135 million litres per day (Mld), equivalent to around 5% of Hong Kong’s potable water demand.
The desalination plant will collect seawater from nearby Joss House Bay (Tai Miu Wan) and extract water from seawater by proven filtration and reverse osmosis technology. The water extracted will undergo post-treatment process and then pumped via a 10km long watermain to the Tseung Kwan O Primary Service Reservoir for distribution.












Water management in Hong Kong is facing challenges from the growing local population and economic development, as well as increasing competition in the Pearl River Delta on water resources. Various demand management measures are being implemented by the Water Supplies Department (WSD) to contain the fresh water demand growth in Hong Kong.
Under the Total Water Management Strategy promulgated by WSD, desalination shall be used as one of the methods to diversify water resources in Hong Kong. Turning seawater into potable water is a water source not susceptible to the impact of climate change. The Tseung Kwan O Desalination Plant (TKODP) will be the first of its kind in Hong Kong, utilising reverse osmosis technology to produce around 5% of total fresh water consumption with the first stage.
The TKODP is located in a remote area adjacent to Clear Water Bay Country Park and Fill Bank at 137 Area. Despite the contrasting environment, the TKODP was designed to be harmonious with the surrounding landscape, featuring over 30% greenery, a seafront plaza for the public, and façade design that conveys modern architecture with WSD image incorporated. This ensured the Plant will not seem out of place as the nearby area is developed.
As avid supporter of sustainable development in Hong Kong, WSD continues to input huge effort and actively collaborate with various stakeholders to deliver a successful and sustainable desalination plant. Striving to achieve BEAM Plus Final Platinum rating, it demonstrates WSD’s commitment in the pursuit of Hong Kong’s green construction and sustainable communities.
| Completion Year | 2023 |
| Number of Blocks | 16 |
| Number of Storeys | 22 floors for a total of 16 buildings |
| Type | Government, Institutional and Community |
| Project Developer / Owner | Water Supplies Department |
| Project Manager | Binnies Hong Kong Limited |
| Architect | Binnies Hong Kong Limited |
| Landscape Architect | Binnies Hong Kong Limited |
| M&E Engineer | Binnies Hong Kong Limited |
| C&S Engineer | Binnies Hong Kong Limited |
| Main Contractor | Acciona Agua, S.A |
| Environmental Consultant | Binnies Hong Kong Limited |