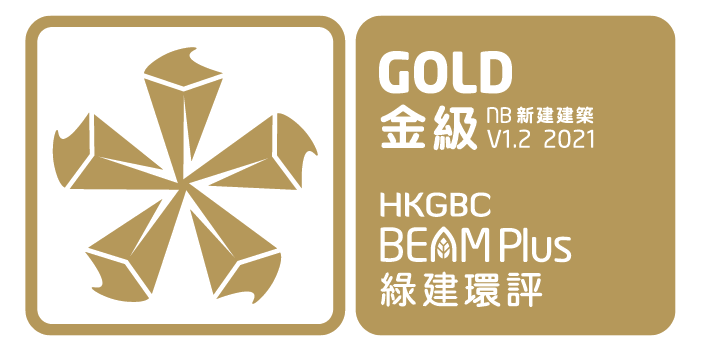Hoi Ying Estate is situated near the waterfront of Cheung Sha Wan, adjacent to Hoi Lok Court and the Cheung Sha Wan Wholesale Food Market. The Estate comprises 2 domestic blocks with 1,319 rental flats.
Apart from the retail facilities providing daily necessities and services for tenants, there are also over 8,000sq.m outdoor areas in Hoi Ying Estate consisting of different types of recreational facilities and abundance of greening.
The public open space built between Hoi Ying Estate and Hoi Lok Court not only serves as a breezeway to enhance ventilation of the southern part of Sham Shui Po District, the garden with the theme of the development of the coastline of Cheung Sha Wan over the decades also allow the public to think of the past and look into the future.
Green Features


Site Aspects
- Enhancement of Natural Ventilation and Daylight: Micro-climate studies optimize overall layout and positioning of individual buildings so as to enhance environmental performance.
- Provision of neighbourhood amenities including basic services and recreational facilities
- Consideration of surrounding conditions to meet Urban Design Guidelines in HKPSGs
- Avoid impact on existing microclimates through simulation study: wind velocity, air ventilation, urban heat island, neighbourhood daylight access
- Green construction practices


Materials Aspects
- Use of timber products from sustainable sources
- Modular, standardized and prefabrication design
- Adoption of non CFC-based refrigerants and ozone-depleting substances in thermal insulation materials


Energy Use
- Adoption of passive design to save energy, including consideration on master layout plan, building orientation and selection of materials for external walls of buildings
- Use of energy efficient lighting and vertical transportation system
- Use of renewable energy from PV panels
- Provision of electric vehicles charging facilities in carparks


Water Use
- Use of low water flow and flush sanitary fittings and fitments to achieve potable water saving and sewage volume reduction
- Adoption of Bioswales System and Zero Irrigation System in garden to reduce the consumption of potable water


Indoor Environmental Quality
- Provision for hygiene, ventilation and amenity features for enhanced quality of indoor environment
- Due consideration on noise impact in development design and construction stages
- Provision for barrier free access
- Provision of amenity features for the residents and facilitate the operation and maintenance


Innovations and Additions
- Adopt Building Information Modeling (BIM) during design and construction stage to allow more accurate coordination and planning of resources.
- Use of twin tank system to provide an uninterrupted fresh and flush water supply to residents and reduces water wastage during maintenance or cleaning.
- Adopt two level lighting system to promote energy efficiency and conservation
- Provision of multi-sensory map with tactile guide path to assist persons with visual impairment to various facilities of the estate.
- Set up Community Farm to encourage the tenants to participate in greening activities at community level and arousing their awareness in greening and environmental protection through participating in gardening activities.














