

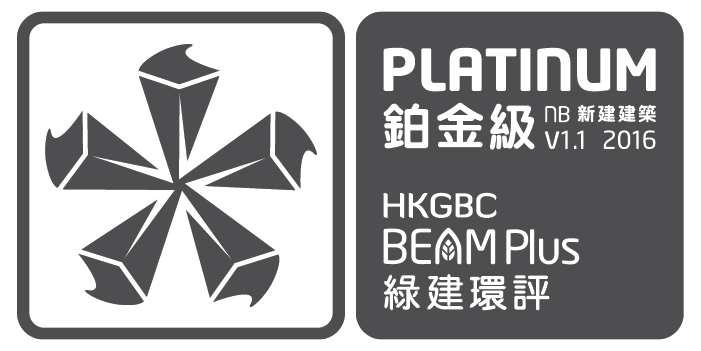
| Completion Year | 2014 |
| Number of Blocks | 1 |
| Number of Floors | 1 (Single storey plant room) |
| Type | Government, Institutional and Community |
| Project Developer / Owner | Drainage Services Department, HKSAR Government |
| Project Manager | Black & Veatch Hong Kong Limited |
| Architect | A.Lead Architects Limited (Architectural) |
| Landscape Architect | Kenneth Ng & Associates Limited |
| M&E Engineer | Black & Veatch Hong Kong Limited |
| C&S Engineer | Black & Veatch Hong Kong Limited |
| Main Contractor | Hsin Chong Construction Company Limited |
| Quantity Surveyor | Black & Veatch Hong Kong Limited |
| Sustainable Design Consultant | Black & Veatch Hong Kong Limited |
| Environmental Consultant | Cinotech Consultants Limited |
| AVA | BeeXergy Consulting Limited |
| Energy Analysis | BeeXergy Consulting Limited |
| Life Cycle Assessment (LCA) and Lighting Consultant | BeeXergy Consulting Limited |
The Jordan Valley Box Culvert collects stormwater from Fei Ngo Shan, Ngau Chi Wan, Kowloon Bay and Jordan Valley and conveys it to the Kai Tak Approach Channel, the water quality of which was adversely affected by the upstream polluted flows running through the Box Culvert. Therefore, the Government decided to provide interception facilities at the downstream end of the Box Culvert to improve the water quality for better development around Kai Tak.
This project involved the construction of a fully automatic interception compound with a sewage pumping station near Kai Fuk Road. These facilities are the first of their kind in Hong Kong with automatic penstock operation in response to weather forecasts and real time weather conditions. They facilitate drainage on rainy days and intercept polluted flows on dry days, maintaining the drainage capacity and maximising the interception efficiency.
To pursue DSD's policy of environmental protection, carbon emission reduction measures have been adopted in this project to minimise the environmental impacts, which include the provision of skylights and photovoltaic panels on the roof of the interception facilities to make good use of the sunlight; substantial greening works, etc.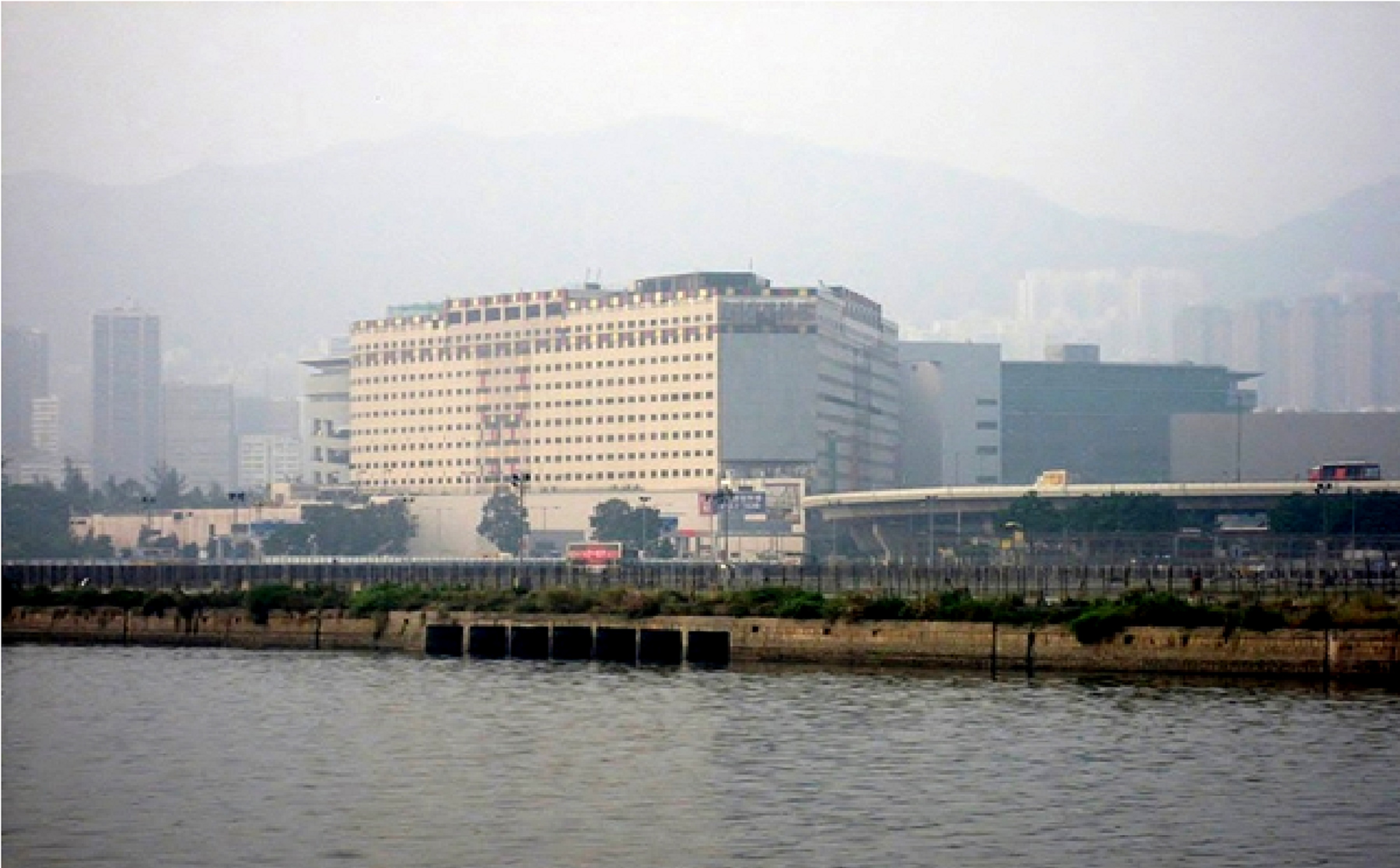
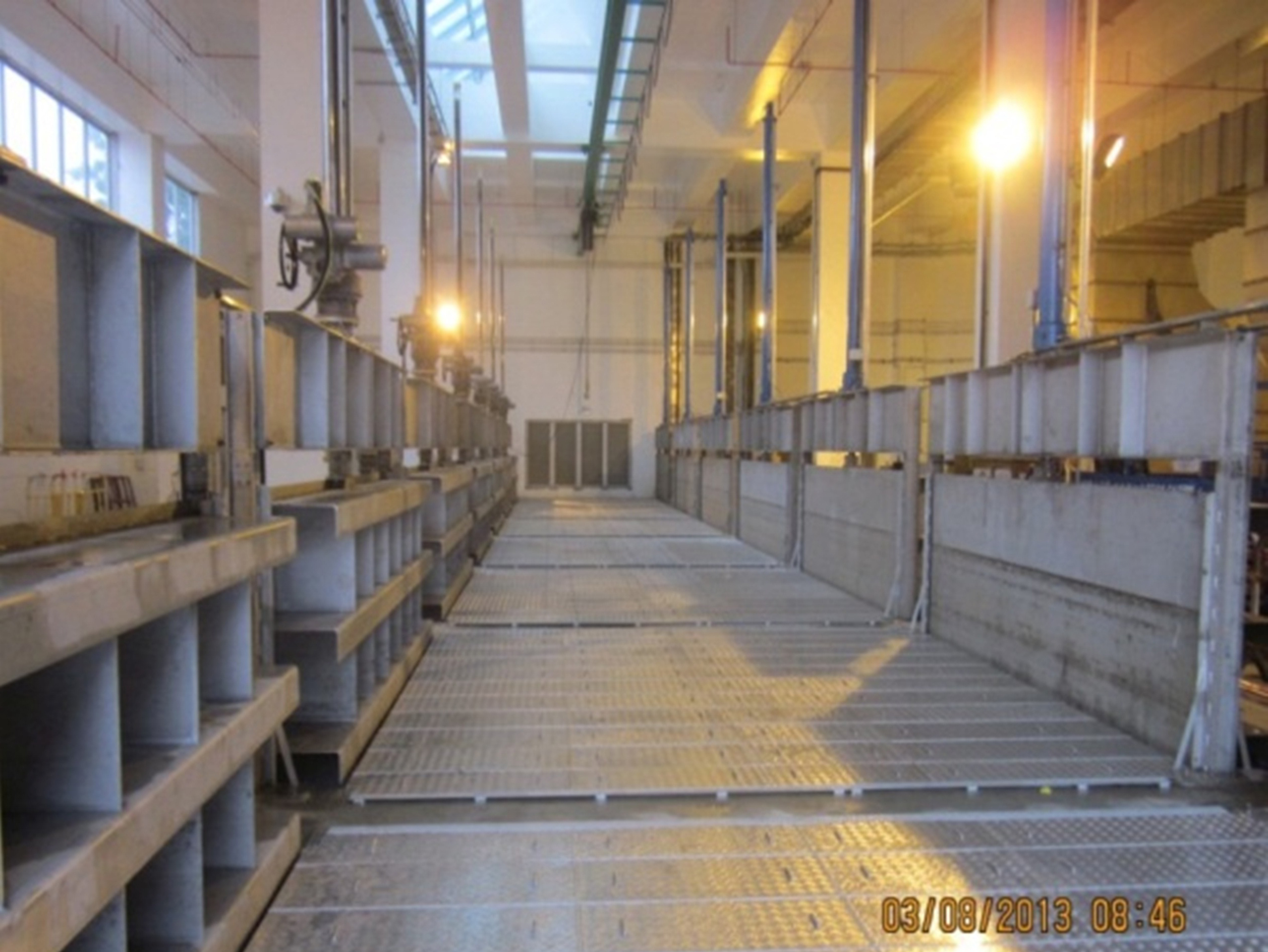
Regarding sustainable development, green roofs and vertical green walls not only beautify the building outlook, but also reduce heat dissipation and carbon emissions of a building. With an energy saving design, the plant buildings have more than 50% of the total roof area covered by greenery to mitigate heat island effect; photovoltaic panels on the roof to harness renewable solar energy for plant facilities, saving 20% of the annual electricity consumption; skylights and optimised lighting design to reduce energy consumption; rainwater recycling system and dripline irrigation system with weather-dependent monitoring device to save water. The green features of this project are highlighted below.
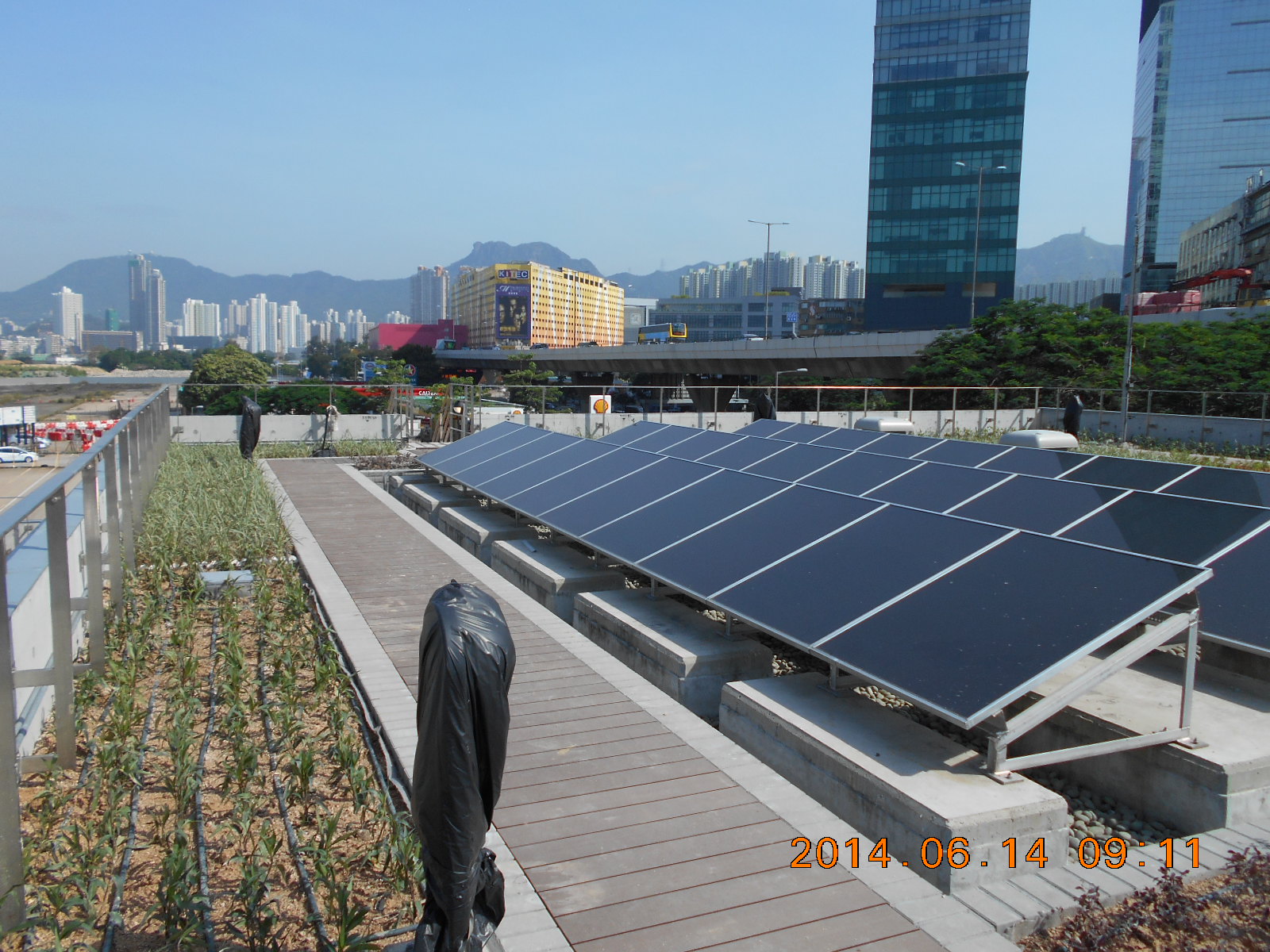 |
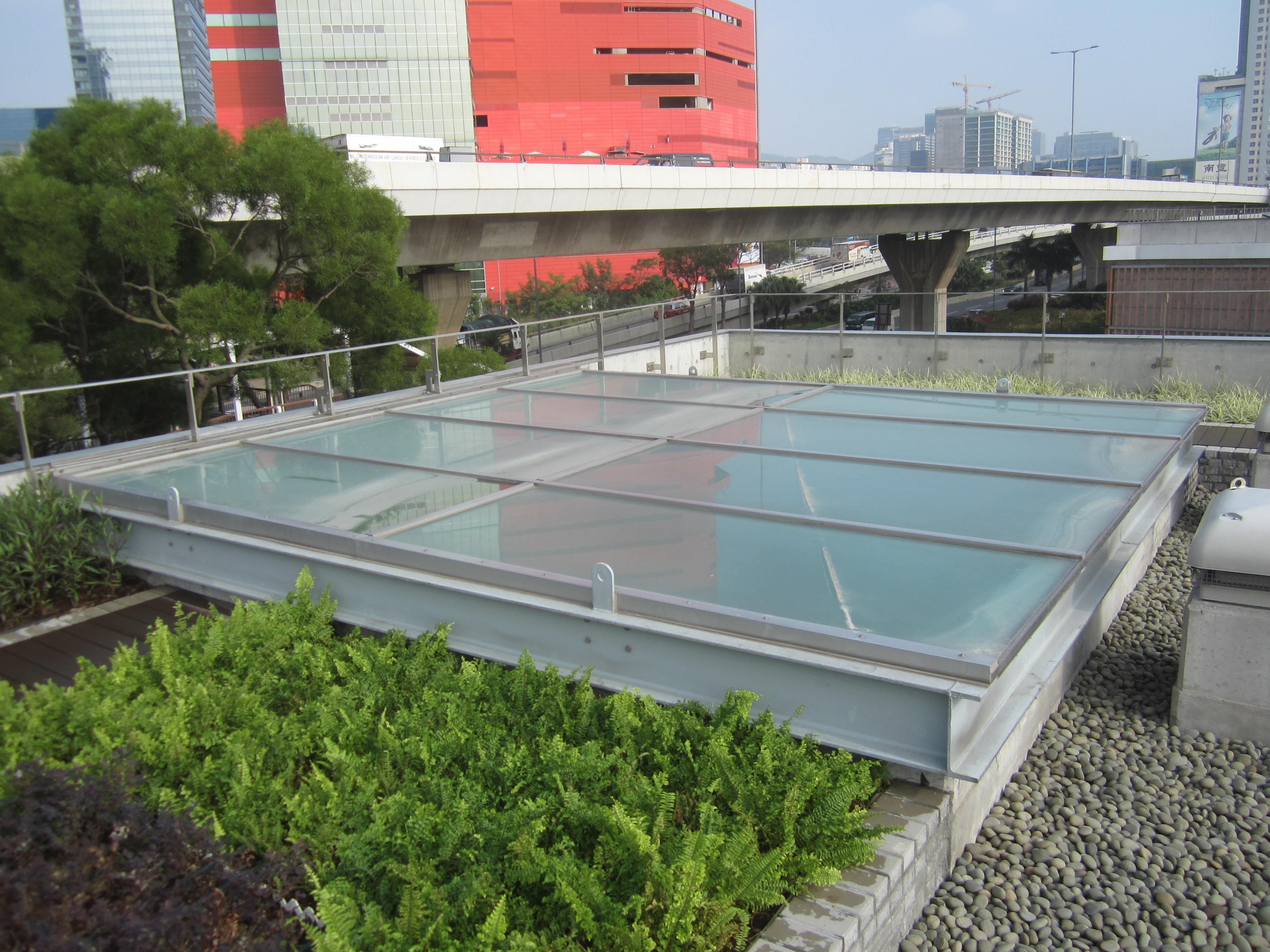 |
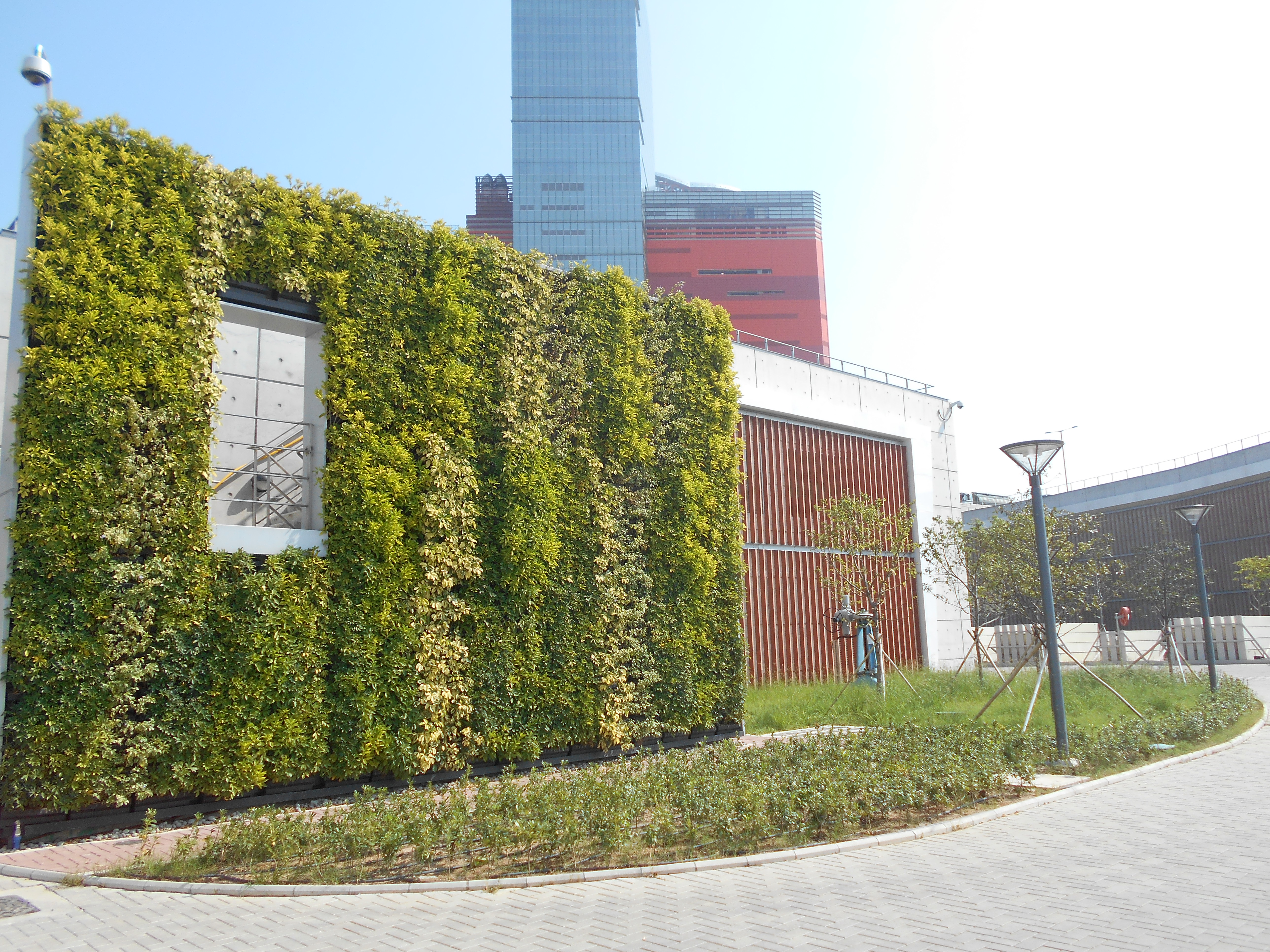 |
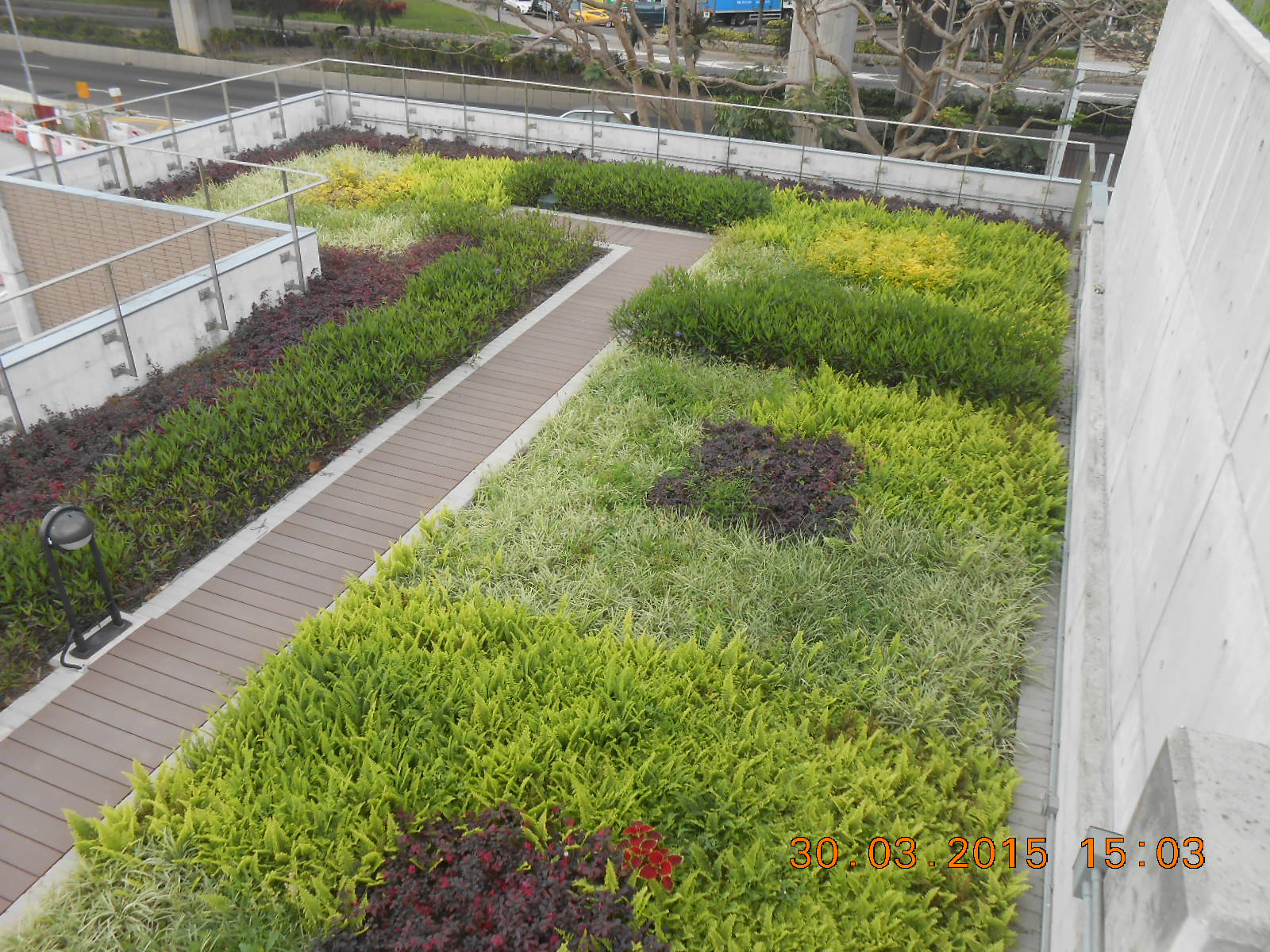 |
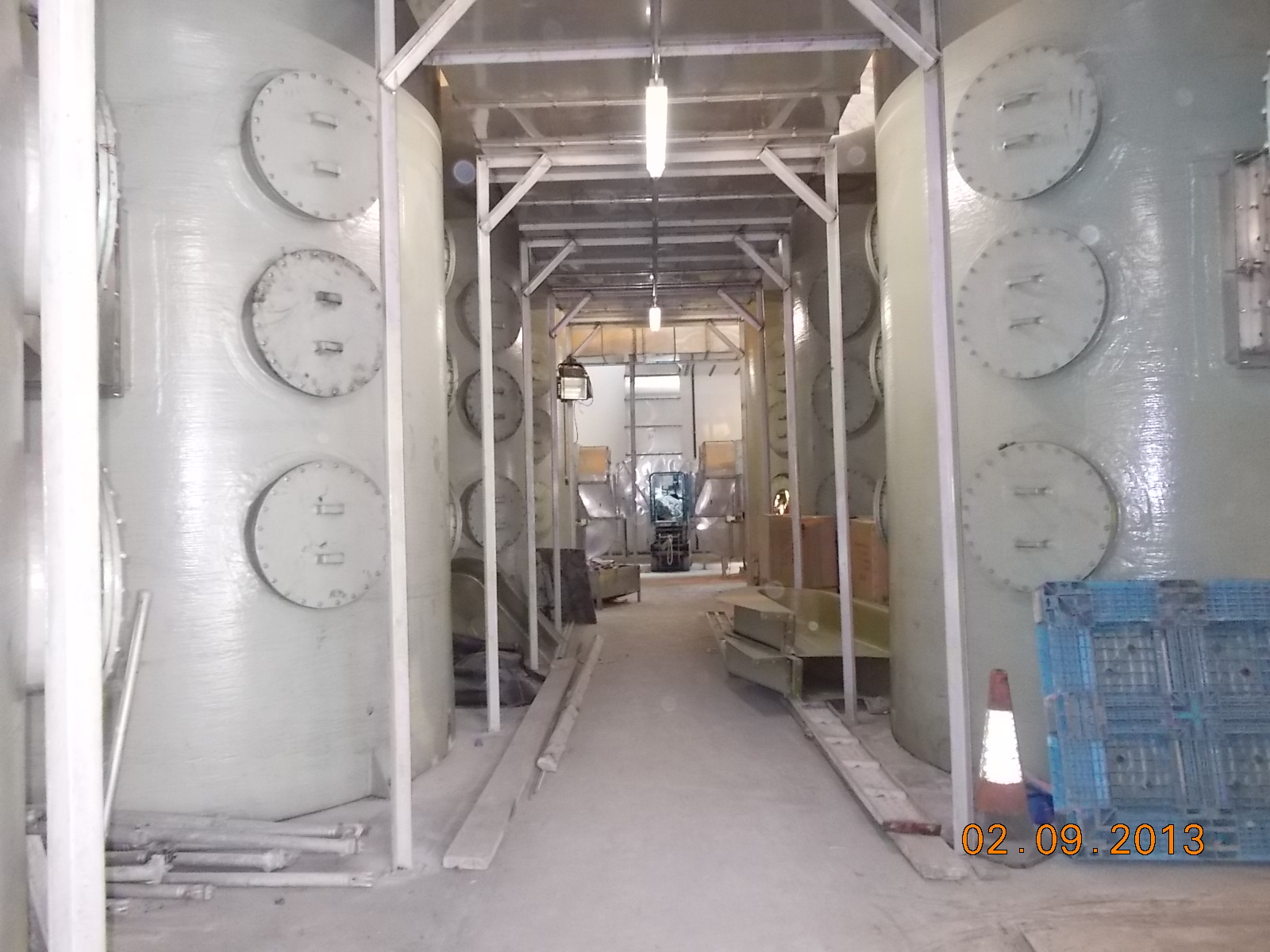 |
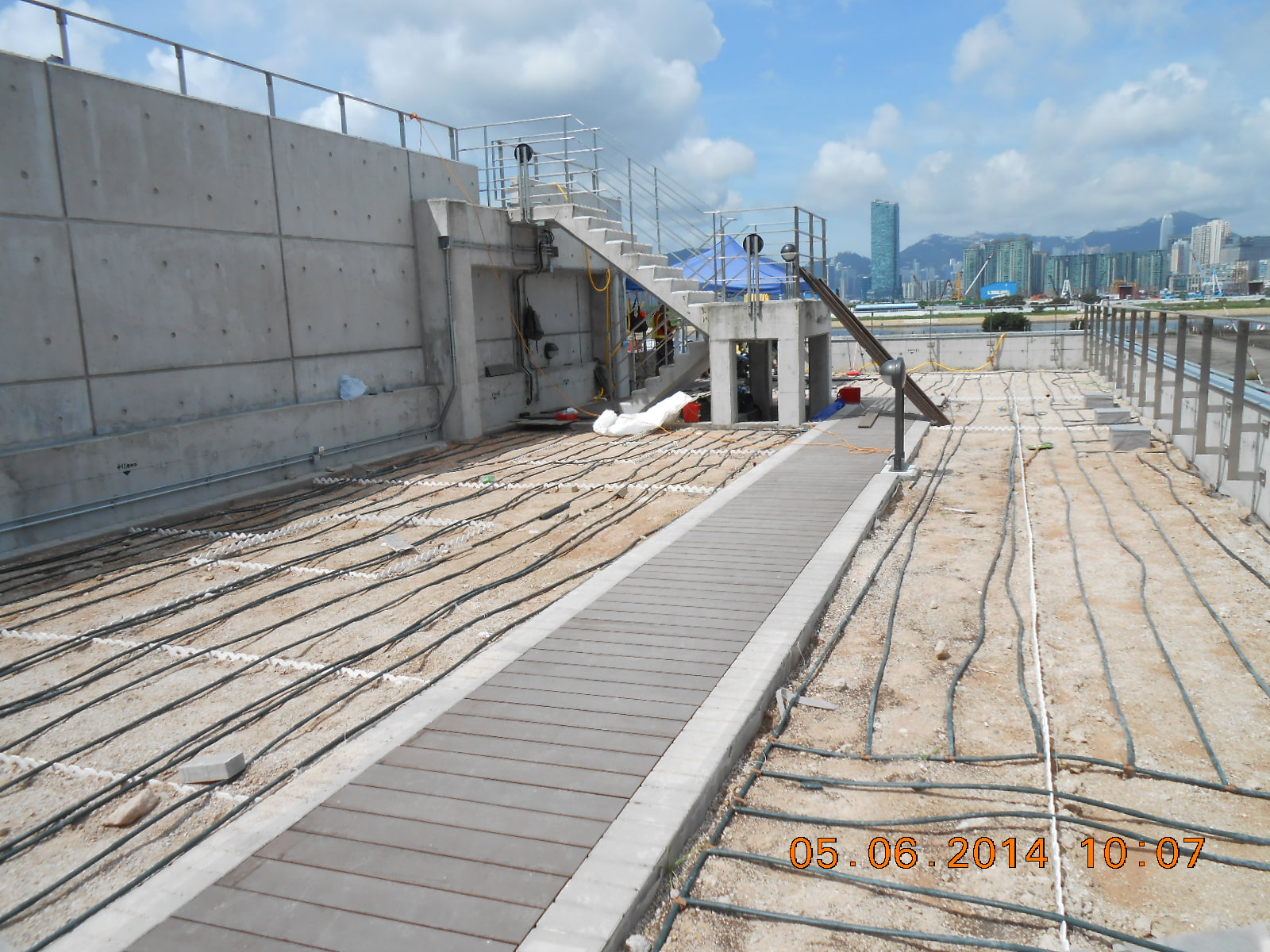 |
What are the motivations to go green?
DSD is committed to providing world-class wastewater treatment and stormwater drainage services, enabling the sustainable development of Hong Kong. To improve the drainage services in an environmentally responsible manner, DSD is strongly motivated to go green in its functional buildings.
What are the major strategies to earn the credits and achieve the BEAM Plus rating?
Site Aspects and Energy Use are two major strategies to earn high credits and achieve the BEAM Plus rating.
Site Aspects
Energy Use
What are the main obstacles to earning the credits and how to tackle them?
The biggest challenge in achieving a high green standard was to meet the extremely tight work schedule. Well and thorough planning in the design stage with stringent site management facilitated the timely completion of the project, including the provision of green features, before the commissioning of the new Kai Tak Cruise Terminal.
What do you consider the key project success to meet the public’s expectations?
The key project success is to benefit the public by DSD’s high devotion to providing a green, harmonious and sustainable environment as well as caring for the public during the construction.
Innovative Tree Transplantation
With a height of 12 metres and a spread of 10 metres x 10 metres, the Chinaberry tree (Melia Azedarach) rooted within the works area for the interception facilities is a deciduous species commonly found in Asia. Although this big tree is not considered to be particularly valuable, DSD wished to preserve it in view of its strong and healthy growth.
To complete this challenging task, the project team conducted various technical studies on transplanting the entire tree including the trunk and rootball in one go. Factors like technical feasibility as well as the need to keep the tree healthy during the transplantation, were taken into account.
The preliminary design was a tree pot measuring 8 metres x 5 metres x 3.5 metres (in depth) in the form of an inverted triangle with a total weight of 250 tonnes. Cranes currently available in the local market each having a maximum load capacity of 400 to 500 tonnes could not manage a lifting of such a weight to 4 metres above ground and maintain sufficient clearance to avoid any damage to the tree during the operation.
The project team decided to carry out site investigation and excavated trial trenches to confirm the rootball size. It was identified that the rootball zone was 1.5 metres in depth and 3 metres in radius around the tree trunk. Based on such findings, the project team worked out a design for the best-fit tree pot measuring 6.4 metres x 6.4 metres x 3 metres (in depth) in the form of an inverted triangle.
After a long period of study, site visits, design and set up, the transplanting works were ready for implementation. In the morning of 15 April 2011, the project team mobilised a 400-tonne crane, two trailers each with a carrying capacity of 170 tonnes, and more than 20 workers to transplant the tree. The works involved the lifting of the pot containing the tree for relocation to a temporary nursery about 80 metres away from the original position. The tree was kept there until it was moved to its final home on 24 July 2013 after the interception facilities were built.
Automatic Interception Facilities
The fully automatic flow interception facilities are the first of their kind in Hong Kong which can facilitate automatic penstock operation in response to weather forecasts and real time weather conditions.
On dry days, when the sensors capture the dry weather signals from the Hong Kong Observatory and detect the low water level inside the interception compound, the penstocks will close automatically in 13 minutes so that the polluted flow is intercepted and transferred via the trunk sewer along Kai Fuk Road to the Kwun Tong Preliminary Treatment Works.
On rainy days, when the red or black rainstorm signal is hoisted or the water level inside the interception compound rises to the preset value, the penstocks will open automatically in 13 minutes to discharge the stormwater and prevent upstream flooding.
The Fail-safe System
The fail-safe hydraulic system consists of accumulators and nitrogen gas cylinders. Under normal operation, the hydraulic pump drives to increase the system pressure and the hydraulic cylinder will rise up to open the penstocks. In case of power failure, the nitrogen stored in the accumulators will provide pressure as a backup power to open the penstocks.
Penstocks are also installed at the bypass channel. When the water level reaches the preset alarm level due to power failure or heavy rainstorm, they will open automatically to divert the flows so as to prevent upstream flooding.
Public Recognition
This project, integrating the advanced flow interception design, innovative tree transplant method together with the green elements, won the Merit Award under the Environmental Design/Greening Category in the HKILA (Hong Kong Institute of Landscape Architects) Design Awards 2012, and was certified as a BEAM Plus Platinum Project 2014 by the Hong Kong Green Building Council.
| Completion Year | 2014 |
| Number of Blocks | 1 |
| Number of Floors | 1 (Single storey plant room) |
| Type | Government, Institutional and Community |
| Project Developer / Owner | Drainage Services Department, HKSAR Government |
| Project Manager | Black & Veatch Hong Kong Limited |
| Architect | A.Lead Architects Limited (Architectural) |
| Landscape Architect | Kenneth Ng & Associates Limited |
| M&E Engineer | Black & Veatch Hong Kong Limited |
| C&S Engineer | Black & Veatch Hong Kong Limited |
| Main Contractor | Hsin Chong Construction Company Limited |
| Quantity Surveyor | Black & Veatch Hong Kong Limited |
| Sustainable Design Consultant | Black & Veatch Hong Kong Limited |
| Environmental Consultant | Cinotech Consultants Limited |
| AVA | BeeXergy Consulting Limited |
| Energy Analysis | BeeXergy Consulting Limited |
| Life Cycle Assessment (LCA) and Lighting Consultant | BeeXergy Consulting Limited |