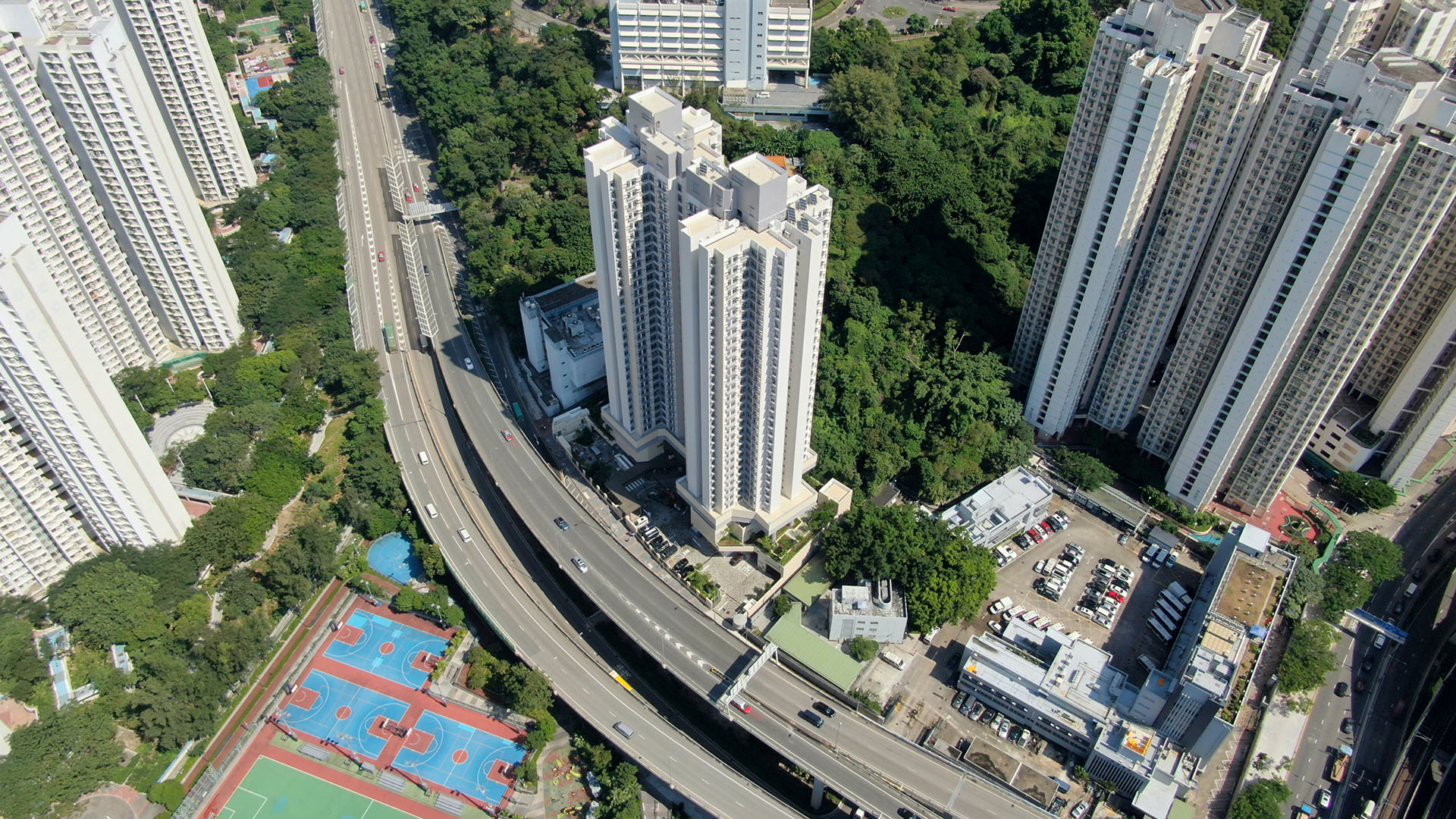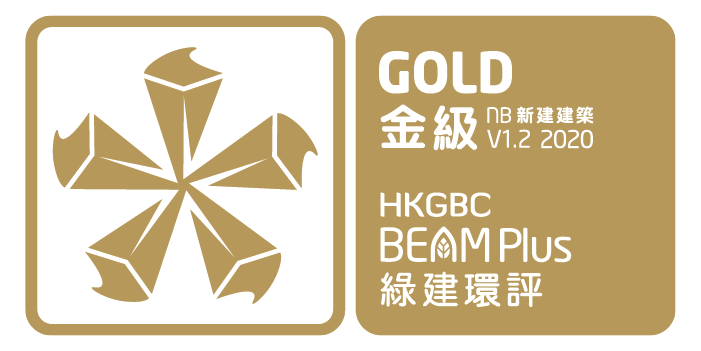This project had achieved Gold Rating for BEAM Plus New Buildings Version 1.2. Sustainable design for this project was addressed through: 1. Incorporation of Life Cycle Costing and Assessment under ISO15686; 2. Use of Rain Water and Condensate Water Recycling System; 3. Adoption of New Technology such as Pattern Recognition Energy Saving Solution. Good passive design with orientation & setback site planning and horizontal canopies and acoustic windows reduce noise and air quality impacts from heavy traffic of the adjacent highway. The project by the use of 3S design approach, high emissivity roofing, precast element and photovoltaic panels also promotes green construction method to raise environmental awareness. Green living for residents is encouraged with its designated scent and butterfly garden.

Green Features


Site Aspects
- Provisions of landscaping area of more than 20% of the site area
- Close proximity to not less than 10 basic services and 2 recreational facilities
- Design of the development in accordance with HKPSG
- Conduction of wind amplification analysis to ensure that the wind velocity was not more than 4m/s in the vicinity of the development
- Conduction of AVA to select the most appropriate building design
- Provision of roof material with SRI of more than 78 to reduce heat island effect
- Conduction of daylight analysis to ensure that the VFD of the neighbourhood was not affected
- Formulation and implementation of EMP to reduce the impact of the construction on air, noise and water pollution
- Minimizing the building equipment noise to the neighbourhood
- Design and installation of the exterior lighting to minimize the impact to the neighbourhood i.e. Environmental Zone E3


Materials Aspects
- Avoidance of using virgin timber for construction works
- Use of non CFC refrigerant and non CFC and non HCFC thermal insulation
- Formulation and implementation of waste management plan to reduce construction waste
- Provisions of waste recycling facilities in the development
- Use of modular and standardized design
- Use of prefabricated elements
- Use of sustainable wood for the timber furniture, doors and flooring
- Use of regionally manufactured materials


Energy Use
- Average solar irradiance of façade is 160.96kWh/m2/Apr-Oct
- The OTTV of the buildings is less than 22W/m2
- Majority of habitable rooms have VDF 50% better than the requirement of APP-130
- BS installations would be designed and installed as in accordance with the requirements of BEC 2012
- Natural ventilation at corridors and lift lobbies would be adopted to save energy
- Energy efficient lighting and vertical transportation system would are adopted


Water Use
- Water efficient devices and sanitary fitments are provided to the project building that resulted in 24.14% of annual potable water saving and 41.26% of annual sewage volume reduction


Indoor Environmental Quality
- Design considerations such as security, hygiene and health, waste disposal facilities, IAQ, thermal comfort, ventilation, natural and interior lighting, vibration control, provisions for access for disabled persons and provision of amenity features for building quality and O&M have been incorporated


Innovations and Additions
- Hard Paved Construction
- Twin Tank
- Performance Enhancement under MA6 Sustainable Forest Products
- Performance Enhancement under SA8b(ii) Elevated Temperature















