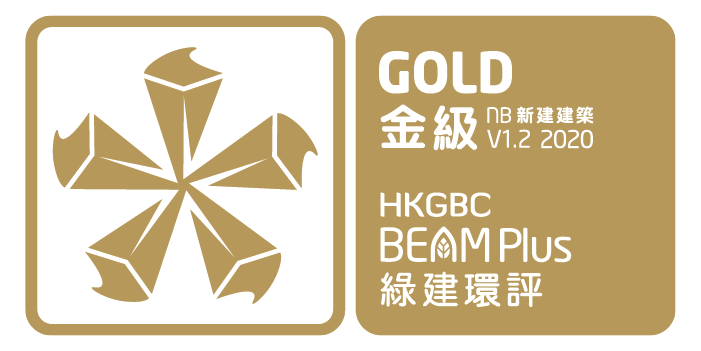Kwai Chung Hospital Day Recovery Centre (KCHDRC) is located at the former carpark area of Princess Margaret Hospital (PMH) at Kwai Chung Hospital Road, Kwai Chung, surrounded by the hospital compounds of Kwai Chung Hospital (KCH) and PMH. It is a 5-storey decantation building covering a site area of approximately 5,865 m2 with carpark on LG/F.
KCHDRC, which is the first phase of the KCH redevelopment project, aims to provide facilities for decanting purposes, including clinical areas, offices, storages and carpark, such that the existing KCH compound could be decanted to this ancillary block and other renovated buildings for KCH to continue its operation during the subsequent phases of the KCH redevelopment.
Green Features


Site Aspects
- The building design and the microclimate around the building has been studied carefully to ensure no excessive wind velocities would be generated at the pedestrian areas
- Roof greening and high SRI finishes for roof surfaces are adopted to minimize heat island effect
- Spatial arrangement of the building is designed to maintain access to daylight for the neighbourhood


Materials Aspects
- Avoidance of ozone depleting substances in the whole development
- 100% Demolition waste was recycled


Energy Use
- 20.9% and 49.6% annual energy saving for hospital and carpark portions respectively
- 32.2% and 50% peak electricity demand reduction for hospital and carpark portions respectively
- Life Cycle Assessment (LCA) was carried out for the major elements of building structure during design stage to minimize embodied energy.


Water Use
- Water efficient devices and sanitary fitments resulted in 30.2% and 63.7% of annual potable water saving and annual sewage volume reduction
- Water quality at the farthest point of use in the potable water distribution system completed in accordance to ISO 5667, WSD’s guideline and Quality Water Supply Scheme for Buildings – Fresh Water (Plus) (Rev. Dec 2015)


Indoor Environmental Quality
- Fresh air provision exceeds ASHRAE 62.1:2007 requirement by at least 30%
- Mechanical ventilation system is provided in all areas where significant indoor pollution would be generated such as toilets, refuse rooms, pantry and dirty utility in compliance with BEAM Plus requirement to prevent the exposure of occupants to indoor pollutants
- Room acoustic, noise isolation and background noise level are in compliance with BEAM Plus requirement to provide a quiet environment for the occupants
- Control on indoor vibration to avoid nuisance from BS equipment to the occupants


Innovations and Additions
- IAQ Excellent Class
- Twin Tank System is adopted for both potable and flushing water system to minimize the nuisance to the occupants during maintenance
- Performance enhancement on demolition waste reduction that 100% demolition waste was recycled














