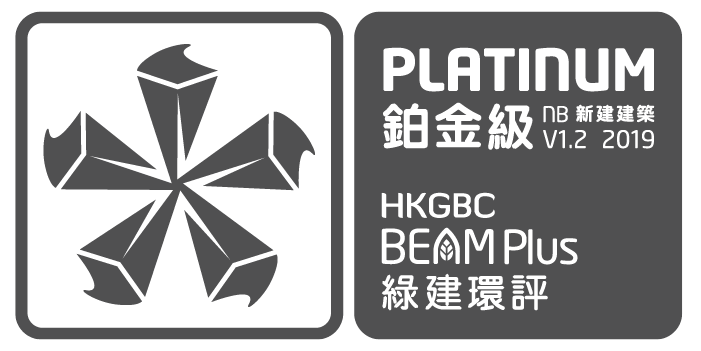The New Campus for THEi is almost at the geographical centre of the built-up Chai Wan District of the Hong Kong Island. The site is close to mass transit stations, the waterfront along the Victoria Harbour and is adjacent to public housing estates, public parks and a bus depot. The height of the building is much lower than some other taller residential / industrial buildings in the district. The campus consists of classrooms, workshops, learning resources centre, sports facilities, academic and administrative offices, student amenities, other ancillary facilities and many open / semi-open landscaped open spaces for the enjoyment of the public, students and staff. It adopts an open approach to achieve greater integration with the neighbourhood. Proactive site planning and design has been adopted to integrate with various urban design issues to reflect the said approach.
Green Features


Site Aspects
- The ecological value of post-development has been improved from the pre-development by retaining the existing landscape, enhancing the general health of vegetation, enhancing the ecological value. Also, the green coverage area is more than 30% of site area.
- A high percentage of native species are chosen and various plants are selected to increase biodiversity


Materials Aspects
- Project team intends to use building materials which are regionally manufactured materials (raw material and the manufacturer shall be within 800 km from project site).
- The use of wood-based products is from well-managed, sustainable and certified sources, e.g. Forest Stewardship Council (FSC) certified.
- The percentage of construction waste recycled is more than 30%.


Energy Use
- Energy saving design has been considered as far as practical in this project. 27.1% CO2 or kWh will be reduced in the buildings.
- High efficient air conditioning system and lighting is applied in the buildings.


Water Use
- High efficient and low flow devices shall be adopted in order to save at least 30% potable water from baseline.
- Rainwater is harvested for irrigation.


Indoor Environmental Quality
- Low VOC paints and coatings are applied.
- At least 80% of the floor area in all normally occupied spaces is adequately lit with daylight.
- The requirement of room acoustic is fulfilled and a quiet environment is created.


Innovations and Additions
- THEi Chai Wan Campus use a pilot green campus to broadcast the environmental performance of the campus by the building dashboard system at the Institute.
Story
Motivations to go “green”
- To promote green campus in Hong Kong
- To make a sustainable campus
The project enhances health and well-being of building users
- In order to ensure the quality of potable water, the contractors shall clean and flush the plumbing system before occupancy in order the water quality could be maintained at WSD quality.
- Necessary measures for improving the indoor environment has been specified e.g. cleaning and housekeeping, apply low emitting paints and coatings, allow adequate time to ventilate or supply fans to flush out indoor area.
- Although the development is accessible to the public upon completion, a well-established security system is provided to engender the feeling of wellbeing amongst building users.
- The RSMRC is an enclosed area and equipped with self-closing door to contain refuse and contaminants in a restricted area and do not leak outside the chamber. The RSMRC is mechanically ventilated with 15 ACH. The ventilation system shall be an individual system to dilute and remove the concentrated contaminants.
- All air-conditioned areas are considered with the design temperature ranges with ± 1 °C. It can be achieved through equipment selection and setting. Thus, 100%of air-conditioned areas shall comply with the design criteria.
Smart elements in the project
- The campus adopts a smart facade design which addresses natural ventilation, daylight and noise control objectives for the enhance users’ learning environment. Daylight and views are maximized by the full width ribbon windows. Light shelves block strong light and solar heat and reflect light to the interior. High performance acoustic wall panels and baffles offer noise control without concealing the thermal mass of the building fabric. Traffic noise is screened off by acoustic fins of the permeable facade while natural ventilation is allowed for the perimeter zones as needed.
- The campus broadcasts the environmental performance of the campus by the building dashboard system in Institute. This dashboard monitors and displays real-time environmental performance data collected by the Building Management System through a graphical user interface. This optimizes and reduces resource consumption, disseminate resource saving tips and collect users’ feedback. The dashboard is broadcasted through the school’s intranet and a physical display station proposed for the community plaza. The pilot stage focus on energy aspects only.
- To allow flexibility for change and future expansion: Ease of future expansion for more accommodations considered both in terms of site master planning and building design (structural & architectural) to optimize feasibility for additions and alterations. Structural grid, foundation loadings and architectural layout shall be flexible to cater for alterations and expansion to meet future changes in curriculum.














