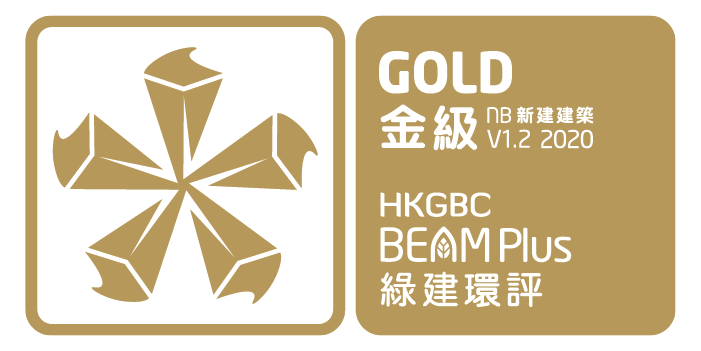This newly completed Choi Hing Court is located in Ngau Tau Kok which comprises three domestic blocks ranging from 27-33 domestic storeys, providing a total number of 1,358 flats. Car parking facilities including private car parking spaces, visitor car parking spaces, motorcycle parking spaces and loading/unloading bays are located on lower ground floor and ground floor.
Green Features


Site Aspects
- Convenient pedestrian access to basic services and recreational facilities
- Consideration of surrounding conditions to meet Urban Design Guidelines in HKPSG
- No impact on existing microclimates: wind velocity, air ventilation and urban heat island
- Sufficient neighbourhood daylight access
- Reduced light pollution
- Green construction practices


Materials Aspects
- Use of timber products from sustainable sources
- No usage of CFC-based refrigerants and ozone-depleting substances
- Modular, standardized and prefabrication design
- Use of regional sourced materials


Energy Use
- Passive design in site planning, building orientation, building envelope, daylight capture and natural ventilation
- Use of energy efficient lighting and vertical transportation system
- Analyzed embodied energy of building materials with LCA tool
- Provide energy efficient appliances


Water Use
- Use of low water flow and flush sanitary fittings and fitments to achieve potable water saving and sewage volume reduction


Indoor Environmental Quality
- Enhanced security, hygiene and health, waste disposal facilities, thermal comfort, natural lighting, ventilation and indoor air quality
- Provisions for access for disabled persons
- Provision of amenity features for building quality and O&M


Innovations and Additions
- Twin tank
- Two level lighting system
- Multi-sensory map with tactile guide path
- Energy smart monitoring system
- Hard-paved construction
- Large scale usage of sustainable timber














