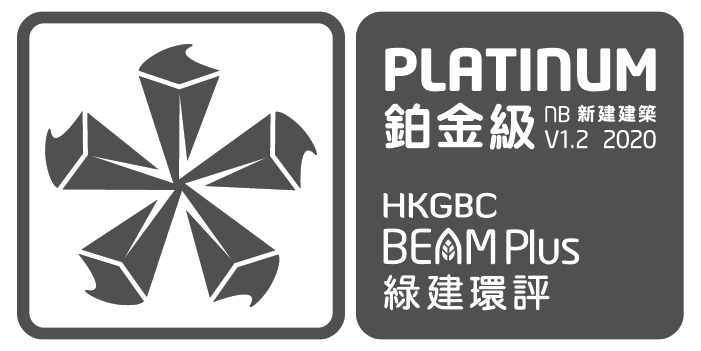


| Completion Year | 2020 |
| Number of Blocks | 1 |
| Type | Commercial |
| Project Developer / Owner | Henderson Land Development Company Limited |
| Project Manager | Henderson Real Estate Agency Limited |
| Landscape Architect | ADI Limited |
| M&E Engineer | P&T (M&E) Limited |
| C&S Engineer | Stephen Cheng Consulting Engineers Limited |
| Facade Consultant | Hyder Consulting Limited |
| Quantity Surveyor | WT Partnership |
| Sustainable Design Consultant | Ove Arup & Partners Hong Kong Limited |
| Acoustic Consultant | Allied Environmental Consultants Limited |
| Project Architect | Dennis Lau & Ng Chun Man Architects & Engineers (HK) Limited |
| Design Architect | Pelli Clarke Pelli Architects |
The King Wah Road Development (KWR) located along the water-front promenade. The design of this building is culmination of responses to site challenges, synthesized into a single coherent idea – People-friendly Sustainable Design that Goes Beyond. KWR will therefore provide a healthy Grade A office space for users.


Interactive Platform for Occupants / Solar Responsive Facade / Hybrid Ventilation / Solar Desiccant


| Completion Year | 2020 |
| Number of Blocks | 1 |
| Type | Commercial |
| Project Developer / Owner | Henderson Land Development Company Limited |
| Project Manager | Henderson Real Estate Agency Limited |
| Landscape Architect | ADI Limited |
| M&E Engineer | P&T (M&E) Limited |
| C&S Engineer | Stephen Cheng Consulting Engineers Limited |
| Facade Consultant | Hyder Consulting Limited |
| Quantity Surveyor | WT Partnership |
| Sustainable Design Consultant | Ove Arup & Partners Hong Kong Limited |
| Acoustic Consultant | Allied Environmental Consultants Limited |
| Project Architect | Dennis Lau & Ng Chun Man Architects & Engineers (HK) Limited |
| Design Architect | Pelli Clarke Pelli Architects |