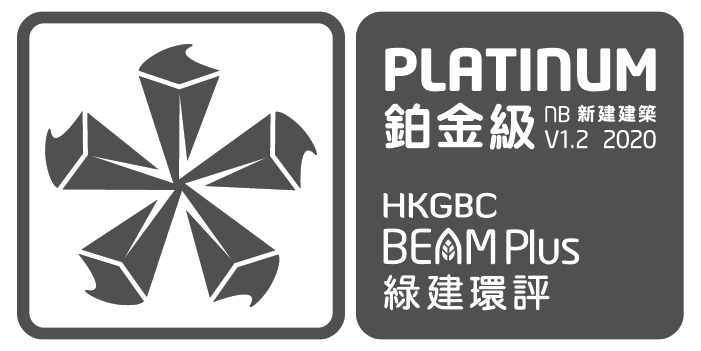


| Completion Year | 2019 |
| Number of Blocks | 1 |
| Number of Storeys | 25 |
| Type | Commercial |
| Project Developer / Owner | Wheelock Properties (Hong Kong) Limited |
| Project Manager | Wheelock Properties (Hong Kong) Limited |
| Architect | Ronald Lu & Partners (Hong Kong) Limited |
| Landscape Architect | Gravity Green Limited |
| M&E Engineer | Meinhardt (M&E) Ltd. |
| C&S Engineer | C M Wong & Associates Limited |
| Facade Consultant | AECOM Asia Company Limited |
| Main Contractor | Hip Hing Construction Co. Limited |
| Quantity Surveyor | Rider Levett Bucknall Limited |
| Sustainable Design Consultant | CO2nnsulting Limited |
| Environmental Consultant | CO2nnsulting Limited |
| Acoustic Consultant | Ramboll Environ Hong Kong Limited |
| Facility Manager | Harriman Property Management Limited |
| International Interior Designer | Rottet Studio |
| Local Interior Designer | ARK Associates Limited |
| Wind Tunnel Studies Consultant | BMT Fluid Mechanics Limited |
8 Bay East is a sustainable commercial building located at 123 Hoi Bun Road with a total gross area circa 600,000 square feet. The development achieved dual Platinum from BEAM Plus and LEED; also equipped with facilities that comply with WELL building standards.
The development strives to achieve perfection in all aspects to keep pace with the growing business community. 8 Bay East provides a variety of environmentally-friendly provisions which not only help to minimize the carbon footprint, but also help to improve productivity, reduce operation costs and enhance the well-being of end-users.












Over the years, it has been Wheelock’s unwavering commitment to foster harmonization and connectivity with the surrounding natural environment. We actively seek opportunities to integrate various environmentally-friendly and climate-resilient practices in design and planning stages. Our award-winning residential and commercial developments have demonstrated our environmental stewardship, innovative use of technology and dedication to building high-quality sustainable properties.
Wheelock strives for BEAM Plus Gold certification for all buildings and LEED Gold certification for all commercial buildings but we did not stop at mere compliance with environmental laws and regulations. We also closely monitor our environmental performance and work closely with our contractors to minimize carbon footprint.
In order to improve human health and well-being in 8 Bay East, we conduct wind tunnel study and optimize the air ventilation for its surrounding. The design of 8 Bay East boasts a podium minimized with the tower positioned at the north-east site boundary to encourage prevailing winds to reach the pedestrian level. The improvement to better air ventilation is up to 400% in Hoi Bun Road Park with the annual prevailing winds. The 1,472 s.m. of landscape and open spaces for chill out and relax.
8 Bay East has reviewed the framework of WELL and implemented anti-microbial surface treatment for all high-touch surfaces; extra volume of fresh air supply; MERV 13 air filter and UV lamp treatment for air supply to provide the cleanest air; and air purifier in every washroom. Nano-silver titanium oxide photocatalytic coating is also applied in all washroom, door handles, lift call panels, railings and furniture in common areas. All pantry is fitted with water filters with ultrafiltration technology and four-stage filtration. The hollow fibre ultrafiltration technology filters down to 0.01 micron and delivers excellent potable water to benefit the occupants.
| Completion Year | 2019 |
| Number of Blocks | 1 |
| Number of Storeys | 25 |
| Type | Commercial |
| Project Developer / Owner | Wheelock Properties (Hong Kong) Limited |
| Project Manager | Wheelock Properties (Hong Kong) Limited |
| Architect | Ronald Lu & Partners (Hong Kong) Limited |
| Landscape Architect | Gravity Green Limited |
| M&E Engineer | Meinhardt (M&E) Ltd. |
| C&S Engineer | C M Wong & Associates Limited |
| Facade Consultant | AECOM Asia Company Limited |
| Main Contractor | Hip Hing Construction Co. Limited |
| Quantity Surveyor | Rider Levett Bucknall Limited |
| Sustainable Design Consultant | CO2nnsulting Limited |
| Environmental Consultant | CO2nnsulting Limited |
| Acoustic Consultant | Ramboll Environ Hong Kong Limited |
| Facility Manager | Harriman Property Management Limited |
| International Interior Designer | Rottet Studio |
| Local Interior Designer | ARK Associates Limited |
| Wind Tunnel Studies Consultant | BMT Fluid Mechanics Limited |