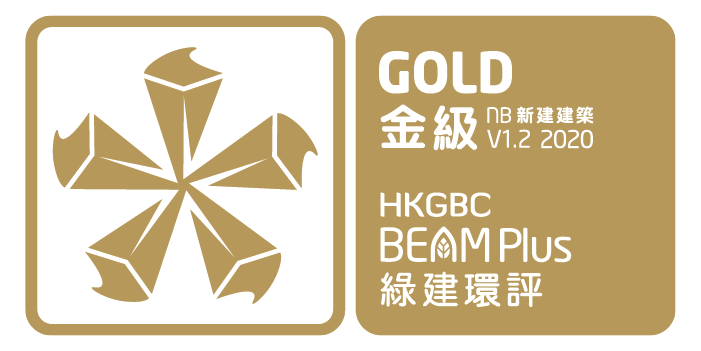


| Number of Blocks | 4 Domestic Blocks 1 Non-Domestic Block |
| Number of Storeys | 40 (Block 1, 2 & 3) 31 (Block 4) 3 (Non-Domestic Block) |
| Type | Mixed Use |
| Project Developer / Owner | Hong Kong Housing Authority |
| Architect | Hong Kong Housing Authority |
| Landscape Architect | Hong Kong Housing Authority |
| M&E Engineer | Hong Kong Housing Authority |
| C&S Engineer | Hong Kong Housing Authority |
| Main Contractor | Able Engineering Company Limited |
| Sustainable Design Consultant | Meinhardt Infrastructure and Environment Ltd. |
| Environmental Consultant | AECOM Asia Company Limited |
The Hong Kong Housing Authority strives to provide affordable public rental housing (PRH) to low-income families with housing needs. This newly completed Mun Tung Estate at Tung Chung Area 39 offers new homes to around 11,800 people.
The site of Mun Tung Estate has a gross area of about 32,000m2. Mun Tung Estate comprises of four domestic blocks (Mun Wo House, Mun Shun House, Mun Hong House, Mun Tai House) from 31 to 40 storeys and one Retail cum Welfare Block (JoysMark). The domestic blocks provide a total of 3,866 PRH units comprising 386 Type A flats (for one/two-person), 910 Type B flats (for two/three-person), 1,145 Type C flats (for three/four-person) and 1,425 Type D flats (for four/five-person) with internal floor areas ranging from about 14 m2 to 36 m2.
JoysMark has retail shops, restaurants, supermarket and wet market on G/F and 1/F. Car parking facility is located at the basement. There are other facilities including kindergarten, special child care centre, early education and training centre, integrated vocational rehabilitation services centre and hostel for the moderately mentally handicapped persons on 1/F and 2/F of JoysMark. There are also landscape areas and various recreational facilities like children's play area, fitness corners (for the elderly), table tennis tables, Badminton Court etc. in the external area of the Estate and the podium roof of JoysMark.












| Number of Blocks | 4 Domestic Blocks 1 Non-Domestic Block |
| Number of Storeys | 40 (Block 1, 2 & 3) 31 (Block 4) 3 (Non-Domestic Block) |
| Type | Mixed Use |
| Project Developer / Owner | Hong Kong Housing Authority |
| Architect | Hong Kong Housing Authority |
| Landscape Architect | Hong Kong Housing Authority |
| M&E Engineer | Hong Kong Housing Authority |
| C&S Engineer | Hong Kong Housing Authority |
| Main Contractor | Able Engineering Company Limited |
| Sustainable Design Consultant | Meinhardt Infrastructure and Environment Ltd. |
| Environmental Consultant | AECOM Asia Company Limited |