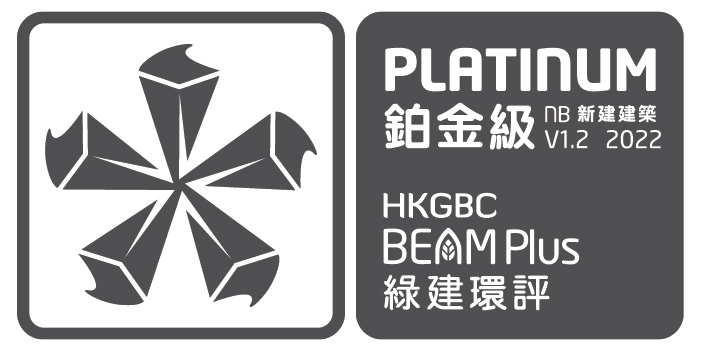


| Completion Year | 2021 |
| Number of Blocks | 1 |
| Number of Storeys | 4 |
| Type | Government, Institutional and Community |
| Owner | The Hong Kong University of Science and Technology |
| Design Architect | Henning Larsen Architects |
| Executive Architect & AP | Wong Tung & Partners Limited |
| Sustainability & Environmental Consultant | WSP Hong Kong Limited |
| Structural Engineer | WSP Hong Kong Limited |
| M&E Engineer | WSP Hong Kong Limited |
| Landscape Architect | Urbis Limited |
| Quantity Surveyor | Rider Levett Bucknall Limited |
| Façade Consultant | Inhabit Limited |
| Acoustic Consultant | Marshall Day Acoustics |
| Main Contractor | Build King Construction Limited |
Shaw Auditorium is a new landmark of the University that not only allows for the hosting of large events, but also adds much needed space for teaching and cultural activities that will enrich the lifestyle and learning experience of all students, staff and alumni. The multi-purpose auditorium, a state-of-the-art building in elliptical shape, will feature high atrium spaces, extensive cantilevered structures and a world-class acoustic design. It will stand as a gateway to the University in the south and act as a new node linking the original University with the newer extensions. The landscaping around the auditorium will connect to an exceptional sloping green area complete with ancient trees. Its position along the pedestrian spine of the University ensures the building will be lively at all times. This magnificent new addition will further the University’s and surrounding community’s humanistic development.












Being one of the local sustainability pioneers, HKUST has recognized the transition to sustainable built environment and the important role of campus itself as a hands-on learning environment. The HKUST has continued its effort to foster a green and sustainable campus through a series of initiatives: HKUST has since long implemented major energy saving activities to cut carbon emission since 1997. Continuous upgrading of campus facilities such as widely application of LED lamps, installation of high-efficiency chillers and renewable energies shows great potential in GHGs emission avoidance. In year 2014, around 11,958 tons of CO2 emission was reduced and more is expected with these on-going efforts. The HKUST 2020 Sustainability Challenge is an action plan launched as first step towards reductions in energy, carbon footprint and material usage. Efforts made are mainly focus on four areas, i.e. education, operation, demonstration and community. The five year reduction targets i.e. 10% GHG emission saving and 50% waste reduction by 2020 compared with 2013-14 scenario, are considered key performance indicators that are aggressive and achievable, which the development of the Shaw Auditorium shall be contributing to. A primary goal of the Shaw Auditorium development is to promote and extend HKUST’s efforts on comprehensive building sustainability and deliver an iconic sustainable auditorium that incorporates a wide range of site-specific green features. The primary strategy to enhance project sustainability is to fully utilize the existing facilities within campus and local resources to minimize carbon footprint.
The project site is located to the east of Port Shelter harbour where rich wind resource is expected. Easterly and northeasterly wind dominate throughout the year. The low-density surrounding reveals promising opportunity for penetration of sea breeze to the site. Strategies below are integrated into design to improve local wind environment. The main facade is aligned with the direction of the prevailing wind (northeasterlies) to minimise the blockage effect to the existing wind corridors. The curvilinear geometry adopted in the design of the facade also mitigates the risk of gust caused by cornering effects.
Lobby / foyer users with exposure to natural light and view tend to be less fatigued and find the space more enjoyable. The limited height of developments in the vicinity provides great opportunity to capture natural light. Large glazing area is proposed under current facade design concept, which would provide daylight and extensive view to the campus and ambient greenery. The lighting quality of the artificial lighting in all spaces shall meet international standards such as CIE / CIBSE / IESNA. The lighting quality is of utmost importance for occupants conducting the required tasks in the spaces. This is particularly important for learning spaces as this will directly affect the performance of students during their studies. To reduce the emission of VOCs, products that do not emit VOCs shall be adopted as far as practical. Alternatively, products that meet the compliance thresholds established by recognized standards can be used. To demonstrate compliance with BEAM Plus, IAQ measurement namely for the pollutants CO, NO2, O3, RSP, PM10, VOCs, HCHO and Radon shall be conducted and meet the “Good” class as stipulated in the IAQ guidelines.
| Completion Year | 2021 |
| Number of Blocks | 1 |
| Number of Storeys | 4 |
| Type | Government, Institutional and Community |
| Owner | The Hong Kong University of Science and Technology |
| Design Architect | Henning Larsen Architects |
| Executive Architect & AP | Wong Tung & Partners Limited |
| Sustainability & Environmental Consultant | WSP Hong Kong Limited |
| Structural Engineer | WSP Hong Kong Limited |
| M&E Engineer | WSP Hong Kong Limited |
| Landscape Architect | Urbis Limited |
| Quantity Surveyor | Rider Levett Bucknall Limited |
| Façade Consultant | Inhabit Limited |
| Acoustic Consultant | Marshall Day Acoustics |
| Main Contractor | Build King Construction Limited |