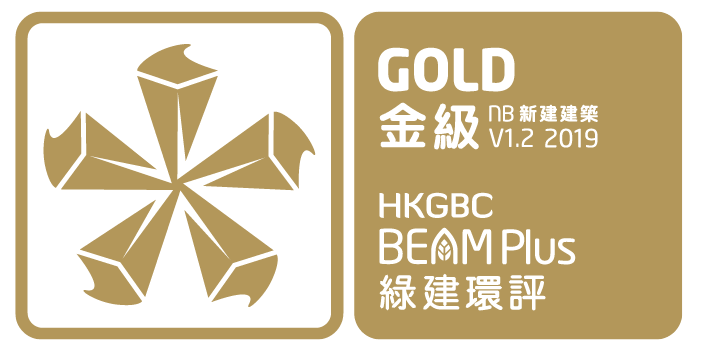


| Completion Year | 2018 |
| Number of Blocks | 1 |
| Number of Storeys | 13 |
| Type | Government, Institutional and Community |
| Project Developer / Owner | West Kowloon Cultural District Authority |
| Project Manager | West Kowloon Cultural District Authority |
| Architect | Revery Architecture |
| Landscape Architect | SWA Group |
| M&E Engineer | Buro Happold International (Hong Kong) Ltd. |
| C&S Engineer | Buro Happold International (Hong Kong) Ltd. |
| Facade Consultant | Buro Happold International (Hong Kong) Ltd. |
| Main Contractor | Hip Hing Engineering Company Limited |
| Quantity Surveyor | Langdon & Seah Hong Kong Limited |
| Sustainable Design Consultant | Buro Happold International (Hong Kong) Ltd. |
| Environmental Consultant | Buro Happold International (Hong Kong) Ltd. |
| Acoustic Consultant | Sound Space Design (SSD) Ltd. |
The Xiqu Centre is designed to meet recognised sustainability standards and to reduce energy consumption in line with the guidance provided by BEAM Plus Gold Rating.
A cultural sanctuary, blending theatre, art and public space, the Xiqu Centre is a place for contemplation and celebration. Like the soft glow of a lantern behind a bead curtain, it lights up the Eastern entrance of the West Kowloon Cultural District and act as a lantern for Hong Kong.
The concept of "flow" or "qi" is expressed with curvilinear planes and form. The exterior façade is curved with arched openings. Multi-level circulation paths capture the pedestrian flow from adjoining sites and the neighbourhoods.












Located on the eastern edge of the West Kowloon Cultural District, at the junction of Canton Road and Austin Road, the Xiqu Centre is directly accessible from the Hong Kong West Kowloon Station (Express Rail Link) and Austin MTR station, and easy to reach by public transport from all parts of Hong Kong. The building’s striking design was inspired by traditional Chinese lanterns and blends traditional and contemporary elements to reflect the evolving nature of the art form. Stepping through the main entrance, shaped to resemble parted stage curtains, visitors are led directly into a lively atrium with a raised podium and space for presenting the rich and ancient culture of Chinese traditional theatre.
The building has a total area of 28,164 sqm and houses a Grand Theatre, accommodating 1,075 seats, a Tea House Theatre, with a capacity of up to 200 seats, eight professional studios and a seminar hall, all specially designed for different types of xiqu-related functions and activities. The design details of each of the facilities have also been created in response to the practical requirements and aesthetic features of the art form. A unique feature of the venue is the location of the Grand Theatre at the top of the building, which allows for a large open atrium below with space for exhibitions, stalls, and xiqu demonstrations and workshops.
It successfully blends theatre, arts education and public space together and the design reflects four core design principles integral to the art form and Chinese culture:
| Completion Year | 2018 |
| Number of Blocks | 1 |
| Number of Storeys | 13 |
| Type | Government, Institutional and Community |
| Project Developer / Owner | West Kowloon Cultural District Authority |
| Project Manager | West Kowloon Cultural District Authority |
| Architect | Revery Architecture |
| Landscape Architect | SWA Group |
| M&E Engineer | Buro Happold International (Hong Kong) Ltd. |
| C&S Engineer | Buro Happold International (Hong Kong) Ltd. |
| Facade Consultant | Buro Happold International (Hong Kong) Ltd. |
| Main Contractor | Hip Hing Engineering Company Limited |
| Quantity Surveyor | Langdon & Seah Hong Kong Limited |
| Sustainable Design Consultant | Buro Happold International (Hong Kong) Ltd. |
| Environmental Consultant | Buro Happold International (Hong Kong) Ltd. |
| Acoustic Consultant | Sound Space Design (SSD) Ltd. |