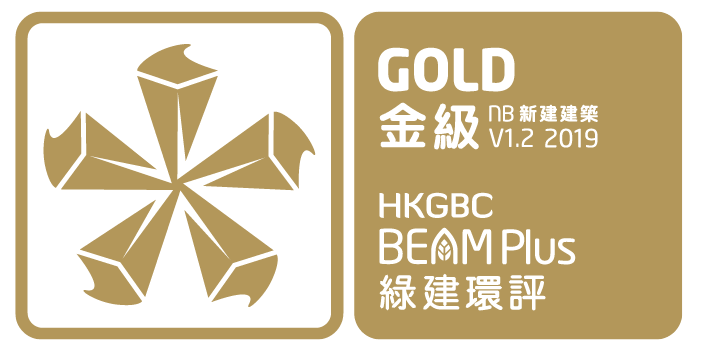Ching Chun Court is located in Kwai Tsing District, bounded by Cheung Ching Estate to the north, east and south, Ching Hong Road and a football field to the west. The former use of the site is the ex-Chan Lai So Chun Memorial School building. With the site situated on an elevated slope, flats of Ching Chun Court enjoy spectacular sea views as compared to the surrounding residential developments. Two site specific blocks of 24 storeys with 465 flats are provided. Given the availability of essential amenities such as leisure parks, retail facilities & schools which are at close proximity to the court, residents can enjoy the wellness of living from the surrounding. The design focuses on landscaping design on podium & G/F in order to enhance the residents’ livelihood. To specially tailor for family use, a pleasant & convenient pedestrian environment is created and therefore, the vehicular and pedestrian entrances are discretely separated to ensure pedestrians’ safety.
Green Features


Site Aspects
- Landscape provisions enhancing the ecology value of the site.
- Minimise wind amplification and daylight access impact to neighbourhood.


Materials Aspects
- Recycled materials are adopted in site exterior surfacing work.
- More than 50% of Sustainable Forest Product and more than 80% of regionally manufactured materials had been adopted for the development.


Energy Use
- Consideration in site planning, building orientation and building envelope were taken to enhance energy performance of the building.
- More than 40% of lighting energy is reduced by installing energy-efficient lamps.


Water Use
- Water efficient devices are adopted to achieve more than 25% of annual water saving and reduction in effluent discharge.
- The twin tank system helps to preserve precious water resources.


Indoor Environmental Quality
- Provisions for hygiene, ventilation, amenity features for enhanced quality and functionality of the development
- Acoustics is adequately considered in the design and construction stages for residents’ well-being.


Innovations and Additions
- Two-level lighting control in the lift lobbies and corridors saves the need to maintain a constantly high level of illumination to promote energy conservation














