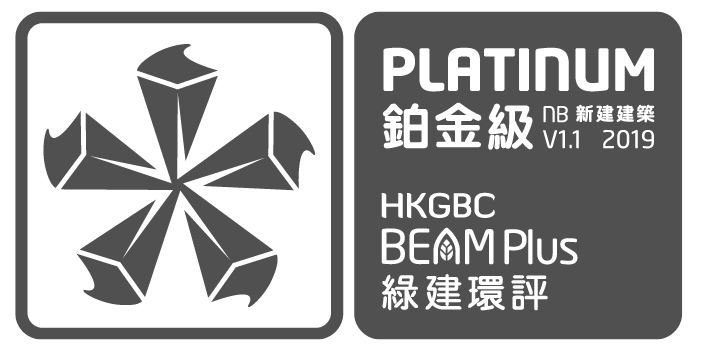Fleur Pavilia is a new residential development at 1 Kai Yuen Street. Located on a verdant hillside above the busy North Point district in Hong Kong island, the property consists of 611 apartments across three towers, with a flat mix of one to four-bedroom units and nine duplexes ranging from 48.22 to 299.24 sq. m.
Sitting in the mid-levels of North Point, the Fleur Pavilia is built to provide for the spatial and lifestyle needs and comfort of families, while visually uplifting the surrounding urban landscape and neighbourhood of mostly lower, older residences.
The residential blocks of Fleur Pavilia are spread across a semi-arc to command sweeping views from three sides of the site, spanning across the area from Victoria Harbour to Braemar Hill, Lei Yue Mun and the Central district. Set apart from each other by more than 20 metres, the spaces between these towers allow onlookers from the neighbourhood to visually connect with the hill behind. Due to their positionings, they do not overlook each other, hence protecting the privacy of residents.
Green Features


Site Aspects
- Over 40% soft landscaping & water features are provided.
- 100% of total hard landscape area has adopted the pervious materials to decrease surface runoff, minimize drainage load and reduce the urban heat island effect.
- AVA study was carried out to demonstrate the best building design option was adopted to minimize the wind flow impact to adjacent buildings.
- CFD analysis was conducted to demonstrate that no pedestrian area will be subject to excessive wind velocities caused by amplification due to the site layout and building design.


Materials Aspects
- Waste separation, recycling and other green measures were implemented during construction. Nearly 30% by weight, of construction waste has been recycled.
- 82.42% of total materials are regional manufacturer materials.
- The use of products in the building fabric and services that avoids the use of ozone depleting substances in their manufacturer, composition or use.


Energy Use
- This project brings together the most advanced energy-saving and carbon emission reduction technology. Compact Fluorescent Downlight and LED lighting with timer control in corridors, lift lobbies. Low Window to wall ratio, High efficient split type A/C units, VRV system and power regenerative lifts. Power meter are thoughtfully installed to facilitate Energy Audit for operation and maintenance. Achieved approximately 21% energy saving in comparison with the EMSD BEC guidance.
- 93.1% of all applicable home appliances and equipment are certified energy efficient products.


Water Use
- Uses dual flush toilets and low-flow taps, adopts equivalent WELS Grade 1 water efficient washing machine and have been achieved 32.1% annual water reduction and 51.3% annual sewage volumes reduction.


Indoor Environmental Quality
- IAQ assessment has been conducted to test 7 IAQ parameters which include CO, RSP, NO2, O3, HCHO, TVOC and Rn. The results show the first parameters have complied with GOOD class criteria and HCHO, TVOC and Rn have complied with Excellent class criteria of IAQ objectives under IAQ Guidance Notes. Meanwhile, adequate ventilation system is provided to Refuse rooms, carpark, kitchens and bathrooms, where significant indoor pollution sources are generated. Independent mechanical ventilation system in Refuse collection chamber (air purifier) and RS&MRR (active carbon filter) is provided to minimize the pollutant emission.
- Nearly 88% of normally occupied spaces (i.e. bedrooms, living rooms, clubhouse area) is adequately lit with an average daylight factor of 2% or more with suitable daylight glare control in place.
- On site noise measurement is conducted and demonstrated that airborne noise isolation between rooms, spaces and premises meets the prescribed criteria. Background noise levels are also within the prescribed criteria.
- The impact noise isolation between residential floors meets the prescribed criteria.


Innovations and Additions
- This project has adopted an Internet Project Communication Center (IPCC), which is a central storage of documents which can reduce the use of paper in day to day communications and document filling.
- Mobile APP named “Artisanal Living” is introduced to tenant for better building management.














