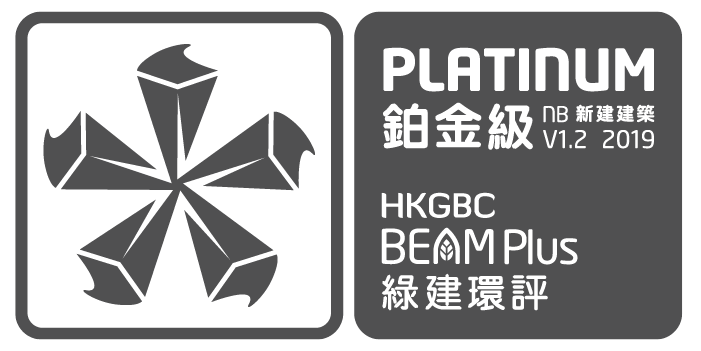


| Completion Year | 2014 |
| Number of Blocks | 6 |
| Number of Storeys | 1 |
| Type | Government, Institutional and Community |
| Project Developer / Owner | Environmental Protection Department, HKSAR Government |
| Project Manager | Architectural Services Department, HKSAR Government |
| Architect | Architectural Services Department, HKSAR Government |
| Landscape Architect | Architectural Services Department, HKSAR Government |
| M&E Engineer | Architectural Services Department, HKSAR Government |
| C&S Engineer | Architectural Services Department, HKSAR Government |
| Main Contractor | Tim Lee Construction Co., Ltd. |
| Quantity Surveyor | Architectural Services Department, HKSAR Government |
The project, situates in Sha Tin, is the first Community Green Station out of 18 venues based in different districts developed by the Environmental Protection Department of the HKSAR Government to implement the “reduction first” waste management strategy. The station supports recycling efforts at the community level; and holds exhibition and educational programmes to advocate the importance of recycling. It consists of education centre, workshop, office and ancillary facilities.
How can we create a temporary recycling station in our neighbourhood that would have a positive impact on the community? We do not want the station to be a rubbish collection point, but a positive addition to the local area. We turned an under-utilized carpark into a gathering place; and treated sustainable design not as a technique but part of our local culture.












Project description
This Community Green Station, located in Sha Tin, Hong Kong with site area 0.18 hectares, was completed in the end of year 2014. It is a pilot project to implement the Government’s ‘reduction first’ waste management strategy. The station supports recycling efforts at the community level; and hold exhibition and educational programmes to advocate the importance of recycling. It consists of education centre, workshop, office and ancillary facilities.
Challenge
How can we create a temporary recycling station in our neighbourhood that would have a positive impact on the community? We do not want the station to be a rubbish collection point, but a positive addition to the local area. We turned an under-utilized carpark into a gathering place; and treated sustainable design not as a technique but part of our local culture.
Design Concept
The station is divided into the garden courtyard and the backcourt to serve the functions of exhibition and workshop respectively. The buildings are composed of modular containers, while modified to suit the need of different functions. The idea of garden courtyard is to embody a sense of community and a touch of oasis within the heart of industrial area. It creates multiple layer of space from public to private, from open space, semi-open space to enclosed area, as an interpretation of the idea of pavilion in Chinese garden. These concepts of ‘pavilion’ and ‘veranda’ are expressed in the exhibition space and circulation area, with diffusion of daylight through the bamboo screens and trellis. Flexible use of space can be achieved by open plan layout and connectivity between indoor and outdoor space.
Although the Green Station is temporary, it embodies permanent cultural value, rediscovers our roots and finds parallel with prevailing green features.
Sustainability statement
The building envelope opens up to the courtyards to maximize cross ventilation together with the provision of large overhanging roof and vertical trellis /greening to shelter from the sun. Natural daylight is brought into the office and multi-purpose area by large low-e glazing. The exhibition space is well-lit through bamboo roof and semi-enclosed wall.
Ample vertical and on-grade greening spread over the building and courtyard garden as a way to allow the greenery of the nearby mountain to filter into the heart of the venue. Planting next to the bamboo screens blend with the elevation, soften the cool touch of containers and harmonize the streetscape.
Buildability is largely enhanced by modular and off-site prefabricated building components. Major components including the containers, tiles and paving blocks are made of recycled or salvaged materials.
| Completion Year | 2014 |
| Number of Blocks | 6 |
| Number of Storeys | 1 |
| Type | Government, Institutional and Community |
| Project Developer / Owner | Environmental Protection Department, HKSAR Government |
| Project Manager | Architectural Services Department, HKSAR Government |
| Architect | Architectural Services Department, HKSAR Government |
| Landscape Architect | Architectural Services Department, HKSAR Government |
| M&E Engineer | Architectural Services Department, HKSAR Government |
| C&S Engineer | Architectural Services Department, HKSAR Government |
| Main Contractor | Tim Lee Construction Co., Ltd. |
| Quantity Surveyor | Architectural Services Department, HKSAR Government |