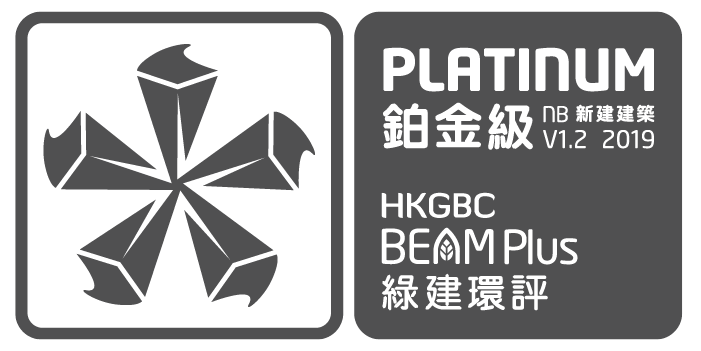The Hong Kong Housing Authority strives to provide affordable public rental housing (PRH) to low-income families with housing needs. This newly completed Lin Tsui Estate at Lin Shing Road in Chai Wan offers new homes to more than 700 people.
Built on the former site of the Housing Department's Chai Wan Staff Quarters, the site of Lin Tsui has only a gross area of about 2,000m2.
Lin Tsui Estate is a single-block estate, with the block Lin Tsui House. With 36 domestic storeys, the block provides a total of 288 PRH units comprising 72 Type A flats (for one/two-person), 72 Type B flats (for two/three-person), 108 Type C flats (for three/four-person) and 36 Type D flats (for four/five-person) with internal floor areas ranging from about 14m2 to 35m2.
There is a landscaped garden with children's play area and fitness facilities (for the elderly) on the podium roof. The estate also provides eight parking spaces, comprising six for private cars and two for motorcycles. Situated in the urban area, the estate is only a few minutes' walk to Chai Wan MTR Station and there are many bus and minibus routes to various districts. There are also abundant shopping facilities in the vicinity, including shopping centres and markets.
Green Features


Site Aspects
- Minimum car park provision
- Convenient pedestrian access to mainstream public transport, neighbourhood basic services and recreational facilities
- Consideration of surrounding conditions to meet Urban Design Guidelines in HKPSG
- No impact on existing microclimates: wind velocity, air ventilation, urban heat island, neighbourhood daylight access
- Reduced light pollution
- Green construction practices


Materials Aspects
- Use of timber products from sustainable sources
- Exterior surfacing works with recycled materials
- Large portion of building materials being extracted and manufactured within 800km
- No CFC-based refrigerants and ozone-depleting substances in thermal insulation materials for roof, pipework, ductwork
- Modular, standardized and prefabrication design


Energy Use
- Passive design in site planning, building orientation, building envelope, daylight capture, natural ventilation at corridors and building openings
- Use of energy efficient lighting and vertical transportation system
- Apply renewable energy from PV panels
- Analysed embodied energy of building materials with LCA tool


Water Use
- Use of low water flow and flush sanitary fittings and fitments to achieve potable water saving and sewage volume reduction
- Zero Irrigation System to minimise irrigation water


Indoor Environmental Quality
- Enhanced security, hygiene and health, waste disposal facilities, thermal comfort, ventilation, interior lighting, vibration control
- Provisions for access for disabled persons
- Provision of amenity features for building quality and O&M


Innovations and Additions
- Twin tank
- Two level lighting system
- Multi-sensory map with tactile guide path
- Energy smart monitoring system
- Hard-paved construction
Story
“We care for people”, “We design for people” and “We care for the Earth” are the key motivations for Lin Tsui Estate to go “green”. Various green concepts and principles have been incorporated into the planning, design, construction and management phases by the Hong Kong Housing Authority with a view to create a green and healthy living environment for the residents’ well-being, with particular emphasis on low carbon footprint, energy saving, cost-effectiveness of design, waste management, and enhanced greening. As such, this project has achieved the highest BEAM Plus for New Buildings v1.2 Final Platinum rating.
Some key smart elements adopted in Lin Tsui Estate are:
- Adopting passive design assisted by micro-climate studies
- Smart living: G/F lobby with mail delivery room and mail boxes for easy accessible by postmen and residents
- Smart greening: providing better air quality, reducing urban heat island effect and enhancing ecological and amenity value
- Caring for residents to provide uninterrupted water supply at all times with twin tanks
- Caring for visually impaired persons with energy saving design using two-level lighting and multi-sensory map systems
- Building Information Modeling (BIM): to save resources and optimize design
- Adopting Carbon Emission Estimation (CEE) Model for design verification with an indication of the holistic carbon emission
- Zero Irrigation System: innovative technique to minimise irrigation water














