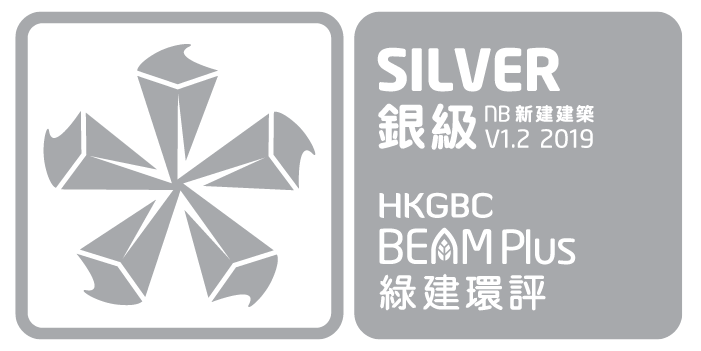


| Number of Blocks | 1 |
| Number of Storeys | 6 |
| Type | Commercial |
| Project Developer / Owner | Real Charm Investment Limited |
| Project Manager | Paliburg Development Consultants Ltd. |
| Architect | Paliburg Development Consultants Limited |
| Landscape Architect | Team 73 HK Limited |
| M&E Engineer | Meinhardt (M&E) Ltd. |
| C&S Engineer | SYW & Associates Limited |
| Facade Consultant | Alpha Consulting Limited |
| Main Contractor | Sunnic Engineering Limited |
| Quantity Surveyor | WT Partnership (HK) Limited |
Situated at the heart of Ma On Shan with a stunning glass curtain wall design, We Go Mall is a new landmark in Ma On Shan. The mall has six storeys (including one storey basement carpark), containing a floor area of more than 160,000 sqm. We Go Mall is surrounded by residential developments and close to transportation hubs such as the MTR station, minibus station and bus stations. The combination of its convenient location and comprehensive dining, entertainment and shopping options make it the premier destination for residents in Ma On Shan, Shatin and Sai Kung.












We Go MALL, is designed with energy-conserving technologies and to promote low-carbon lifestyles, exhibiting our commitment to cultivating a better environment for our valued consumers and the community.
For lighting system, LED lighting has been adopted with the reduction in the lighting power density. The achievement has not only improved the environmental value of guests’ experience in the mall, but also brought a significant reduction in operating and maintenance costs.
For air-conditioning system, special shifting arrangements have been designed for the chillers. Only the lowest capacity chiller is switched on for the first and last few operating hours of the mall in a day, instead of utilising the full power of all chillers installed. The temperature and ventilation settings are actively monitored, which allow for efficient energy consumption and an optimal physical comfort at the same time.
Several facilities have been installed to provide great convenience to our guests and customers living in a green and environmentally considerate life. In particular, our car park is equipped with electric vehicle chargers for both specific and general models of electric vehicles. Free-of-charge bicycle parking spaces are also provided. Guests can line up their bicycles in the yard outside the mall before enjoying their time in the mall.
| Number of Blocks | 1 |
| Number of Storeys | 6 |
| Type | Commercial |
| Project Developer / Owner | Real Charm Investment Limited |
| Project Manager | Paliburg Development Consultants Ltd. |
| Architect | Paliburg Development Consultants Limited |
| Landscape Architect | Team 73 HK Limited |
| M&E Engineer | Meinhardt (M&E) Ltd. |
| C&S Engineer | SYW & Associates Limited |
| Facade Consultant | Alpha Consulting Limited |
| Main Contractor | Sunnic Engineering Limited |
| Quantity Surveyor | WT Partnership (HK) Limited |