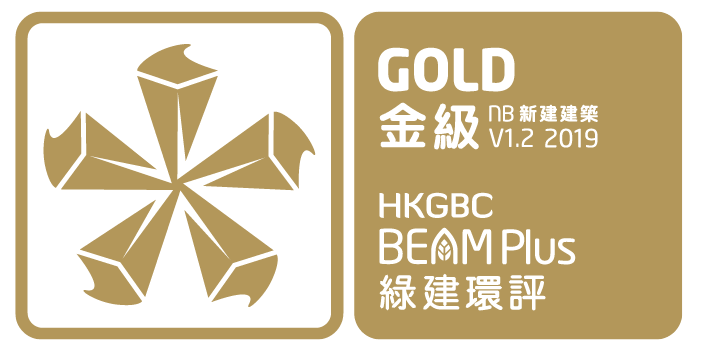


| Number of Blocks | 6 |
| Number of Storeys | 17-storey residential tower 3-storey clubhouse 2-storey basement floor |
| Type | Residential |
| Project Developer / Owner | Easy Merit Holdings Limited |
| Project Manager | Wheelock Properties (Hong Kong) Limited |
| Architect | P&T Architects and Engineers Limited |
| Landscape Architect | Earthasia Limited |
| M&E Engineer | P&T (M&E) Limited |
| C&S Engineer | C M Wong & Associates Limited |
| Facade Consultant | HS&A Facade Consultants |
| Main Contractor | Hanison Contractor Limited |
| Sustainable Design Consultant | Ramboll Environ Hong Kong Limited |
| Environmental Consultant | Ramboll Environ Hong Kong Limited |
| Acoustic Consultant | Ramboll Environ Hong Kong Limited |
Located in the traditional prestigious residential area of Ho Man Tin and the heart of the transportation, ONE HOMANTIN comprises of 561 one- to four-bedroom apartments measuring between 372 and 1,564 saleable square feet. Nestled within near 18 hectares of green belt and leisure grounds, ONE HOMANTIN’s central courtyard, designed by the acclaimed London-based firm of landscape architects Randle Siddeley, embodies all the gracefulness of the finest English garden for residents’ exclusive enjoyment. With its 3-storey clubhouse designed and curated by the award-winning London-based G.A. Residential team, ONE HOMANTIN features an array of recreational facilities for different age groups.












As a developer of beautiful homes, we are equally committed to a number of green initiatives to help ensure a clean and sustainable environment for our community and future generations to live in. NCCO air filtration system – To enhance health and well-being of the residents, NCCO (Nano Confined Catalytic Oxidation, an innovated patent technology) air filtration system is installed in Children Play Area at Clubhouse. Air pollutants, including particulate matters (PM2.5 & PM10), VOCs and formaldehyde could be removed by NCCO air filtration system. Home automation system – Every flat unit is equipped with Home Automation System; Residents can control AC & lighting system via mobile apps. Bluetooth speaker system is provided in every bathroom inside flat unit; residents can play music inside bathroom using mobile phones. Clubhouse facilities booking Apps – Residents can book clubhouse facilities anytime and anywhere via mobile apps. E-notice board – All notices for residents are uploaded in E-notice system installed in Clubhouse and every tower entrance lobby to reduce the use of papers.
| Number of Blocks | 6 |
| Number of Storeys | 17-storey residential tower 3-storey clubhouse 2-storey basement floor |
| Type | Residential |
| Project Developer / Owner | Easy Merit Holdings Limited |
| Project Manager | Wheelock Properties (Hong Kong) Limited |
| Architect | P&T Architects and Engineers Limited |
| Landscape Architect | Earthasia Limited |
| M&E Engineer | P&T (M&E) Limited |
| C&S Engineer | C M Wong & Associates Limited |
| Facade Consultant | HS&A Facade Consultants |
| Main Contractor | Hanison Contractor Limited |
| Sustainable Design Consultant | Ramboll Environ Hong Kong Limited |
| Environmental Consultant | Ramboll Environ Hong Kong Limited |
| Acoustic Consultant | Ramboll Environ Hong Kong Limited |