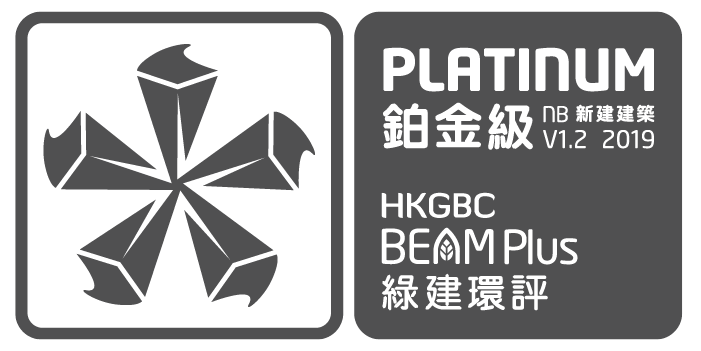The project involves the design and construction of a new acute hospital in Tin Shui Wai to meet the service demand growth of the area with an expanding population. The Tin Shui Wai Hospital (TSWH) has a planned capacity of 300 in-patient and day beds. TSWH provides accident and emergency services, in-patient services, ambulatory services, diagnostic services and community care services to strengthen the medical services in the New Territories West Cluster.
Sustainable design features are widely adopted to reduce the environmental impact and improve the life cycle cost effectiveness. The high performance façade enhances daylight utilization to create a lively healing environment and controls undesirable heat gain to achieve an overall 40% saving in façade thermal loading.
Green Features


Site Aspects
- Better integrated in the community with convenience store, automated teller machine, medical facility including accident and emergency services, etc.
- Extensive greenery covering more than 30% of the site
- Provision of green roof and cool roofing material to 50% of roof area to alleviate urban heat island effect


Materials Aspects
- All timber products used in the project are originated from sustainable timber source
- More than 70% of building materials installed were regional manufactured materials


Energy Use
- Energy efficient design to reduce annual energy consumption by more than 20% compared to BEC 2012. It includes
- Oil free chillers with better coefficient of performance for space cooling
- Heat recovery chillers and Water-to-water heat pump to recovery the rejected heat from air conditioning for both space heating and pre-heat of domestic hot water supply
- Free cooling design to minimize cooling energy consumption
- Wider installation of daylight and occupancy sensor to reduce unnecessary lighting power consumption
- Installation of PV panels and solar hot water panels which contribute to 0.5% of annual building energy consumption
- Installation of CCMS for advanced HVAC system control, lighting zone control and other BS equipment monitoring. Energy consumption will also be recorded to facilitate periodic review


Water Use
- Installation of water efficient fixtures including basin mixers, showers, water closets and urinals to reduce more than 36% annual potable water and flushing water consumption and more than 34% annual sewage discharge
- Provision of rainwater harvesting system for irrigation use to reduce more than 12% freshwater consumption
- Provision of Twin Tanks for both Potable and Flushing Water Supply


Indoor Environmental Quality
- Amenities installed for the benefit of building users and operation & maintenance such as podium garden, gondola, pneumatic tube transportation system, etc


Innovations and Additions
- Adoption of document management system (Incite Keystone) from design stage to construction stage to reduce use of paper for communication and document filing














