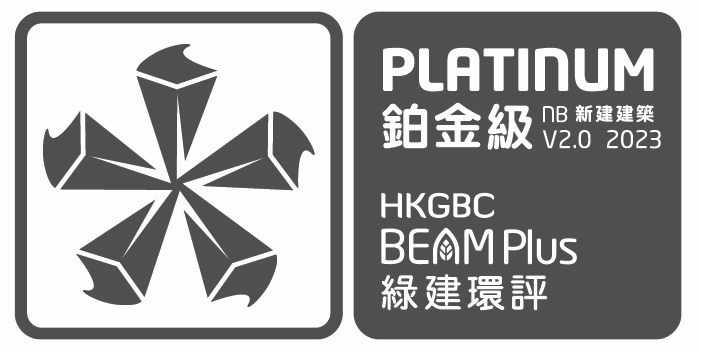With substantial growth in staff and student population along with the proliferation of research programmes over the years, the demand for space has long outgrown the capacity of the Medical Campus at Sassoon Road.
It is thus a top priority of the University to meet the international space norms for teaching and research and to construct new facilities on Sassoon Road Campus. New extensions to the campus facilitate unique academic spaces and conference facilities that contribute to the incubation of future medical excellence.
The prominence of the south end campus is a centerpiece to the design. A new Annex Building constructed at the existing Tang Court location will treat its users to panoramic views of the ocean and lush greenery. The synergy between students, medical professionals, and the learning & research environment is key to providing the best learning opportunities for students while sustaining long-term commitment of the Faculty.
Green Features


Integrated Design and Construction Management
- Engaging BEAM Pro from different disciplines, including owner, architect, engineer and construction teams to support holistic design and management in integrating green features into the project design and construction management.
- Conducted design appraisal of site planning, built form and building envelope at early design stage to explore the opportunities of high-performance sustainable buildings.
- Providing smart technologies, including Digital Facility Management Interface and Occupant Engagement Platform, to consolidate performance data for analysis and enhance the facility management (big data principle) and connection with building users and visitors on the high-performance sustainable buildings.


Sustainable Sites
- Over 60% of existing trees are retained on site, to preserve the ecological values of site.
- Tree canopies of new planted trees and existing trees provides shading over 35% of site area, mitigating urban heat effect.
- Adopted mitigation proposals in structural designs, cooling plant sizing and stormwater management against more intense cyclones, rising temperatures and more intense rainfall respectively, to improve the climate resilience of the building.


Materials and Waste
- Providing sorting and recycling facilities (including plastic, metals, paper, glass, batteries and light tube) to encourage building users’ behavior on waste sorting and get prepared for Municipal Solid Waste (MSW) charging.
- Through Life Cycle Analysis, adopted façade design and selected materials in optimizing the materials use and reducing the environmental emissions - greenhouse gases in CO2e, depletion of stratospheric ozone layer in kg CFC-11, acidification of land and water sources in kg SO2, and eutrophication in kg phosphate by around 40%.


Energy Use
- Passive designs including optimized orientation and space planning as well as façade design to reduce the heat gain to the conditioned space and enhance daylight utilization.
- Provided high-performance air-conditioning and lighting systems and solar panels to outperform the prevailing EMSD guideline over 20%, and save energy as well as reduce CO2 emissions.
- Provided performance auditing metering systems for outdoor conditions, air-conditioning air-side and water side systems to allow facility management team to collect actual building operation data and performance data for periodic review such as energy audit and retro-commissioning and opportunities of future upgrading works.


Water Use
- Installed water efficient sanitary fixtures to save potable water and municipal effluent discharge.
- Installed leakage sensor at water tanks for prevent water wastage from any leakages and enhance the facility management.


Health and Wellbeing
- Adopted biophilic design at boardroom with large façade glazing to the sky and natural terrain and indoor furniture designed with Biomorphic forms & patterns.
- Installed Hydrogen sulfide sensor at the discharge of refuse room for real-time monitoring and control.
- HVAC system was designed to control relative humidity for mould prevention which is introduced in the new IAQ certification scheme.
Story
The University of Hong Kong is committed to being at the forefront of Sustainable Development and “Going Green”. As advocates for the industry and to demonstrate our commitment to the cause, the Project Team endeavored to achieve the highest possible grading for the BEAM Plus New Buildings V2.0 Pilot Scheme.














