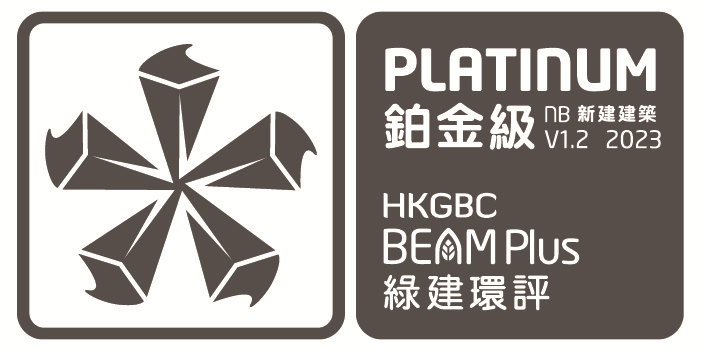


| Number of Blocks | 1 no. of domestic block and a public transport terminus |
| Number of Storeys | 38-storey residential building on 3-storey podium |
| Type | Mixed Use |
| Project Developer / Owner | Hong Kong Housing Authority |
| Project Manager | Hong Kong Housing Authority |
| Architect | Wong & Ouyang (HK) Limited |
| Landscape Architect | ACLA Limited |
| M&E Engineer | J. Roger Preston Limited |
| C&S Engineer | AECOM Asia Co. Limited |
| Main Contractor | Paul Y. Construction & Engineering Co. Limited |
| Quantity Surveyor | Arcadis Hong Kong Limited |
| Sustainable Design Consultant | Ove Arup & Partners Hong Kong Limited |
| Environmental Consultant | Ove Arup & Partners Hong Kong Limited |
| Others | Allied Environmental Consultants Limited |
Transformation from former Queen’s Hill Barracks to vibrant Queens Hill Estate
The Hong Kong Housing Authority turned the former Queen’s Hill Barracks site into Queens Hill Estate, an energetic community and home to more than 12 000 families. Phases 2 of the Estate comprises one domestic block with 1 215 rental flats. Public transport terminus, retail, kindergarten and social welfare facility are provided to cater for the needs of residents.
Various sustainability features were implemented such as zero irrigation system, art works and benches made of recycled timber from the site.












Queen’s Hill site used to be abandoned barracks. It is now transformed into a vibrant, sustainable home to more than 12,000 families.
The project, Ph.2 of Queen’s Hill Site 1, is a public rental housing development consists of 1 no. of domestic block and a public transport terminus. The public transport terminus and communal green spine forms the heart of this all-comprising community which is well integrated with various play areas and recreational facilities, open plaza, gardens, artwork displays, and comprehensive covered walkway systems connecting the development with its surrounding areas. Timber and salvaged artifacts from felled trees and former barracks are recycled to become artworks, benches, recycle path and entrance wall for community enjoyment and education.
Master planning was artfully articulated to minimise impact to surrounding villages and existing trees meanwhile maximise views. Major public spaces and facilities are strategically planned along wind corridors to facilitate natural ventilation with aid of computer simulation. Open layouts are applied to domestic flats, welfare facilities and market to allow flexibility to meet various needs along the life-long cycle while universal design caters for needs of different ages and physical conditions.
Energy saving and harvesting measures are considered in every aspect of building services design with promising performance in implementation. Use of zero irrigation system, cut and fill balance of site formation and off-site prefabrication etc. minimise wastage and pollution. BIM, 3D scanning etc. were applied to enhance accuracy, efficiency and integration of design and construction.
Queens Hill Estate interlinks with history, culture and transformation of Queen’s Hill. Queen’s Hill Phase 2 development serves a part in environmental friendly community for sustainable living.
| Number of Blocks | 1 no. of domestic block and a public transport terminus |
| Number of Storeys | 38-storey residential building on 3-storey podium |
| Type | Mixed Use |
| Project Developer / Owner | Hong Kong Housing Authority |
| Project Manager | Hong Kong Housing Authority |
| Architect | Wong & Ouyang (HK) Limited |
| Landscape Architect | ACLA Limited |
| M&E Engineer | J. Roger Preston Limited |
| C&S Engineer | AECOM Asia Co. Limited |
| Main Contractor | Paul Y. Construction & Engineering Co. Limited |
| Quantity Surveyor | Arcadis Hong Kong Limited |
| Sustainable Design Consultant | Ove Arup & Partners Hong Kong Limited |
| Environmental Consultant | Ove Arup & Partners Hong Kong Limited |
| Others | Allied Environmental Consultants Limited |