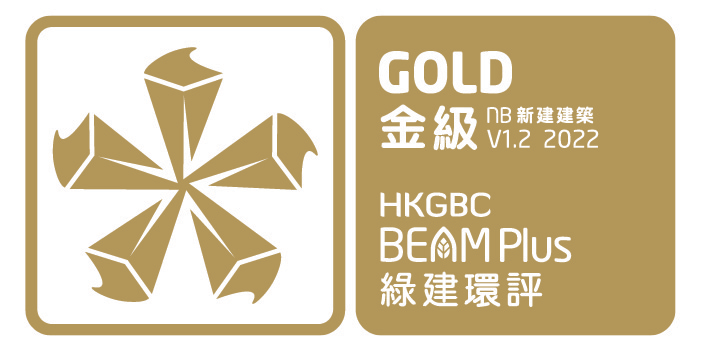


| Completion Year | 2021 |
| Number of Blocks | 9 (4 Towers & 4 Houses & 1 Retail) |
| Number of Storeys | Tower 1 (T1A & T1B): 39 Tower 2 (T2A & T2B): 38 Tower 3 (Urban Villa 1): 6 Tower 5 (Urban Villa 2): 6 Mansion 1 (Garden Mansion 1): 3 Mansion 2 (Garden Mansion 2): 3 Mansion 3 (Garden Mansion 3): 3 Mansion 5 (Garden Mansion 5): 3 Retail Block : 2 |
| Type | Residential |
| Project Developer / Owner | Century Basis Limited |
| Project Manager | K.Wah International Project Management (HK) Limited |
| Architect | Wong Tung & Partners Limited |
| Landscape Architect | QUAD Limited |
| M&E Engineer | WSP Hong Kong Limited |
| C&S Engineer | SYW & Associates Limited |
| Facade Consultant | Meinhardt Facade Technology (H.K.) Limited |
| Main Contractor | Grand Tech Construction Co Ltd |
| Quantity Surveyor | Rider Levett Bucknall Limited |
| Acoustic Consultant | WSP Hong Kong Limited |
K.SUMMIT utilizes thoughtful architectural design and energy efficient systems throughout the estate. Located at Kai Tak, it is a prime site in the city centre with public transport and neighborhood amenities nearby. K.SUMMIT also boasts green areas of 31,418 square feet and a high-performance building system for energy efficiency. Together, residents here can enjoy a comfortable and environmentally-friendly living.












The design for K.SUMMIT prioritises incorporating many green and high-performance features that enhance the well-being of its residents. KWIH strives to reduce environmental and social impact while delivering quality projects with user-friendly designs. The 'K. Wah Plus' design philosophy prioritises attention to detail, resulting in innovative projects built to uncompromising quality and creating the best living space for residents. The team continues its pursuit of excellence and seeks to exceed customer expectations.
K.SUMMIT enhances the health and well-being of its residents through its luscious landscape design coupled with practical energy systems. This includes a vertical green wall that spans 150 square metres, which serves to regulate temperatures at the development and acts as a natural aesthetic feature. There are also 30 different species of trees, shrubs, and flora throughout the development, making up over 30,000 square feet of green area. The vast areas of greenery at K. SUMMIT create a comfortable and refreshing living environment for its residents.
The development also utilises energy-efficient systems and features to work towards sustainability. EV chargers are provided in the car park to encourage the use of electric vehicles to combat air pollution. High shading coefficient glazing and energy-performance wall materials with a low window-to-wall ratio compared to other residential buildings are also utilised to save energy. Annual carbon emissions and energy demands are reduced by implementing a high-performance building services system and energy-efficient appliances.
It is the combination of the above elements that successfully enhances not only the well-being of residents but also strives towards achieving energy efficiency and sustainability.
KWIH is honoured to receive the Gold Beam Plus rating for K.SUMMIT. This award is a testament to KWIH’s strong industry reputation and recognises the company’s commitment to quality excellence.
| Completion Year | 2021 |
| Number of Blocks | 9 (4 Towers & 4 Houses & 1 Retail) |
| Number of Storeys | Tower 1 (T1A & T1B): 39 Tower 2 (T2A & T2B): 38 Tower 3 (Urban Villa 1): 6 Tower 5 (Urban Villa 2): 6 Mansion 1 (Garden Mansion 1): 3 Mansion 2 (Garden Mansion 2): 3 Mansion 3 (Garden Mansion 3): 3 Mansion 5 (Garden Mansion 5): 3 Retail Block : 2 |
| Type | Residential |
| Project Developer / Owner | Century Basis Limited |
| Project Manager | K.Wah International Project Management (HK) Limited |
| Architect | Wong Tung & Partners Limited |
| Landscape Architect | QUAD Limited |
| M&E Engineer | WSP Hong Kong Limited |
| C&S Engineer | SYW & Associates Limited |
| Facade Consultant | Meinhardt Facade Technology (H.K.) Limited |
| Main Contractor | Grand Tech Construction Co Ltd |
| Quantity Surveyor | Rider Levett Bucknall Limited |
| Acoustic Consultant | WSP Hong Kong Limited |