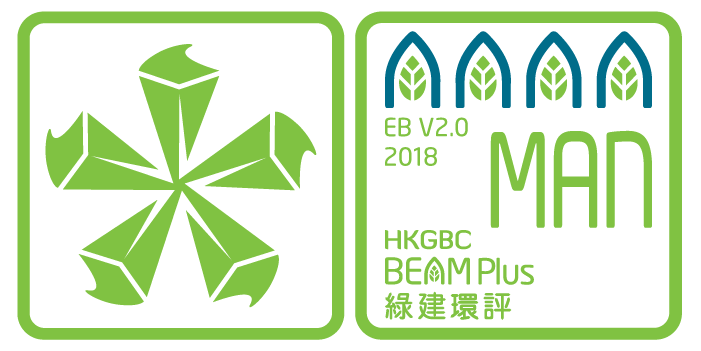|
Pacific Century Premium Developments Limited
|
|
|
|
Bel-Air
|
|
|
Bel-Air is a large-scale luxury residential development located on Southside of Hong Kong Island, comprises six residential phases including 30 towers and 47 houses with a total of CFA 375,548m² (building coverage of 20.11%). Over 330,000m² of landscape area, which represents more than 85% of green coverage. Bel-Air was first launched in 2003. The entire six phases consist of 2,771 residences. The first phase completed in 2004 whereas the final phase completed in 2008.
Bel-Air residents luxuriate in an incredible seaview and a beguiling view of our concrete jungle. For years, Bel-Air has introduced various measures in water conservation, energy saving and waste management so as to continuously promote a more sustainable built environment in Bel-Air.
Bel-Air is managed under an award-winning professional property management team, Island South Property Management Ltd., and has attained Excellent Grade under Management Aspect in BEAM Plus Existing Buildings V2.0 Selective Scheme.
Green Features
- 330,000m² of landscape area (About 85% of green coverage)
- Overall 50% of sky garden, podium and roof area with greenery to mitigate the Urban Heat Island Effect.
- Sky gardens coupled with refuge floor in high-rise buildings provide greener and leisure space for enjoyment of residents.
- Twin-tank water supply system minimizes disruption to residents and reduce water wastage during maintenance
- Use of energy saving lights like T5 fluorescent tube and LED lamp for public area
- Provision of 100% coverage for the power supply system for the installation of EV charger to all private capark spaces;
- Installation of solar film at tower lobbies and clubhouse premises for reduction of sun’s heat, harmful UV rays or glare;
- Installation of food waste decomposer to facilitate the food waste recycling;
- Implementation of year round waste reduction and recycling programme and activities
- The common areas consistently comfort with Indoor Air Quality (IAQ) certification scheme for over 10 years.
- Provision of staff canteen for onsite staff members to promote employees’ wellness whilst reducing wastage on food and disposable utensils.


