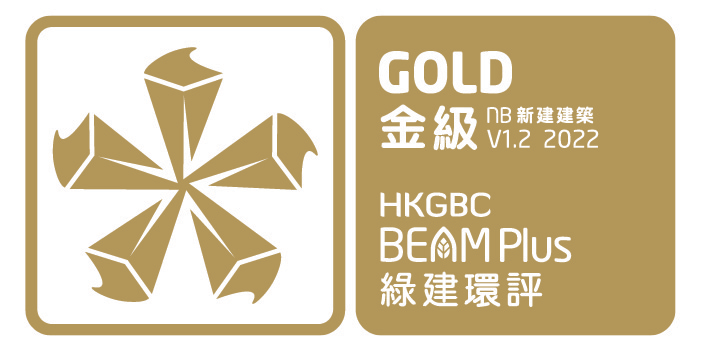The project scope is to provide a 30-classroom primary school, comprising assembly hall, student activity centre, library, visual art rooms, general office and other ancillary facilities. This project adopts green features in building design, construction and operation. The school was designed in L-shaped comprising a classroom block and a hall block, which are linked with bridges and podium deck, to create an interest for the circulation. The massing of hall block is designed with setback garden area, to soften it massing when we perceive along the corridor or at the playground, and at the same time, provide outdoor space for student’s learning and social activities.
Green Features


Site Aspects
- Convenient pedestrian access to recreational facilities and basic services
- Sufficient neighbourhood daylight access
- Considerate construction practices
- Reduction on light pollution and prevention of wind amplification
- Integration of site planning and design to meet the Urban Design Guidelines in the Hong Kong Planning Standards and Guidelines


Materials Aspects
- Use of non-CFC refrigerants and avoid the use of ozone-depleting substances
- Selection of recycled and regional sourced materials
- Use of sustainable timber for temporary works


Energy Use
- Proper selection of building service equipment to reduce energy consumption, together with provision of PV system, resulting in 37.2% of annual energy & carbon emission reduction and 42.05% of maximum electricity demand reduction as compared to baseline
- Air-conditioning units are installed according to the manufacturer’s recommendations
- Meters are installed, allowing monitoring of different building services installations, including MVAC, lighting & small power, lift and plumbing & drainage systems


Water Use
- Water efficient sanitary fittings and fitments are selected, achieving 72.31% of annual water saving and 45.81% of annual sewage volume reduction as compared to baseline


Indoor Environmental Quality
- Enhanced security, thermal comfort, health and hygiene, indoor air quality, ventilation and acoustic performances
- Inclusions of amenity features for O&M and building functionality and quality
- Incorporate building amenities for access for disabled persons


Innovations and Additions
- Twin tank
- Food waste decomposer
- Hard paved construction site
- Multi-sensory map with tactile guide paths














