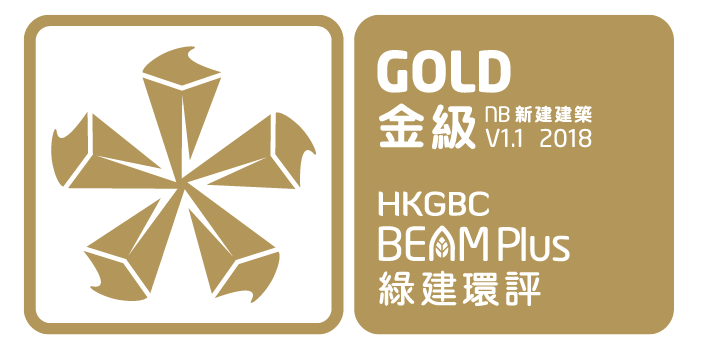


| Completion Year | 2016 |
| Number of Blocks | 3 |
| Number of Floors | Complex Block: 6 Remand Block: 6 Multi-Purpose Block: 3 |
| Type | Government, Institutional and Community |
| Project Developer / Owner | Architectural Services Department, HKSAR Government |
| Project Manager | Architectural Services Department, HKSAR Government |
| Architect | P&T Architects and Engineers Limited |
| Landscape Architect | Urbis Limited |
| M&E Engineer | P&T (M&E) Limited |
| C&S Engineer | WSP Hong Kong Limited |
| Main Contractor | Able Engineering Company Limited |
| Quantity Surveyor | Rider Levett Bucknall Limited |
| Environmental Consultant | Cinotech Consultants Limited |
| BEAM Consultant | Cinotech Consultants Limited |
The project major works involved demolition of existing buildings and construction of 4 new blocks, Multi-Purpose Block, Remand Block, Complex Block and Transformer Block within the institution. The visit room, reception office, centre hospital, rehabilitative facilities, workshops, dormitories as well as Category “A” Unit were enhanced accordingly. The project also involved in the alteration of existing retained facilities to enable the provisions of temporary decanting, reinstatement of temporary decanting and building of site access facilities. Given that the construction works were planned and carried out with strategies, the institution could still be operated with its maximum security requirement of the Correctional Services Department.












In light of the ever growing demand for female correctional institutions, the Tai Lam Centre for Women establishes a new benchmark for modern correctional facilities with un-paralleled quality. The design concept of the overall complex wishes to celebrate and symbolize the humane component of modern correctional facilities. Our proposal establishes the symbol of acceptance from the society under the modern penal system in Tai Lam Centre for Women by inserting a metaphorical “Green Ribbon” into the compound which acts as the stem of a plant for flowers and leaves to grow, and physically links up various activities and facilities. The Tai Lam Centre for Women is the physical embodiment of the slogan of Correctional Services Department, “Support offender rehabilitation for a safer and more inclusive society.”
All the dormitories, cells and workshops are naturally ventilated. A majestic environmental feature of wind shaft was introduced to induce cross ventilation through the windows or the device at the roof to multiple floors of the building. The innovative device at roof top consists of 8 sets of operable louvre which are individually controlled by automatic programme to capture seasonal change of wind direction in micro-climate. It sets up necessary pressure difference between indoor and outdoor as to generate air flow throughout the building.
Sustainability design features such as Photovoltaic system, solar hot water panel system and natural light pipe are provided to utilize our natural resources to reduce energy consumption.
In addition, landscape green roofs on the blocks do not only form a continuous green cover merging seamlessly into its natural backdrop, but also helps to reduce heat gain of the buildings and burden of mechanical ventilation system.
| Completion Year | 2016 |
| Number of Blocks | 3 |
| Number of Floors | Complex Block: 6 Remand Block: 6 Multi-Purpose Block: 3 |
| Type | Government, Institutional and Community |
| Project Developer / Owner | Architectural Services Department, HKSAR Government |
| Project Manager | Architectural Services Department, HKSAR Government |
| Architect | P&T Architects and Engineers Limited |
| Landscape Architect | Urbis Limited |
| M&E Engineer | P&T (M&E) Limited |
| C&S Engineer | WSP Hong Kong Limited |
| Main Contractor | Able Engineering Company Limited |
| Quantity Surveyor | Rider Levett Bucknall Limited |
| Environmental Consultant | Cinotech Consultants Limited |
| BEAM Consultant | Cinotech Consultants Limited |