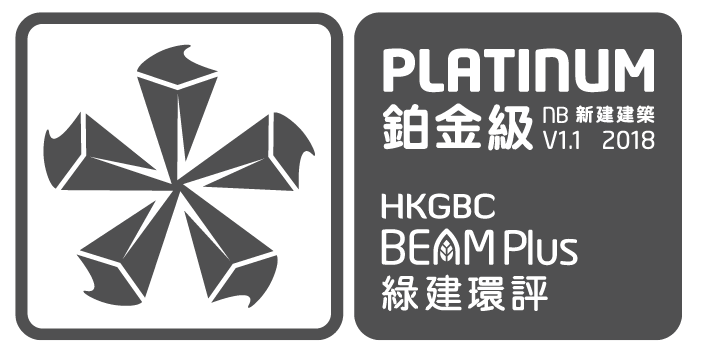


| Completion Year | 2016 |
| Number of Blocks | 2 |
| Number of Storeys | 28 + 3 Basement Carpark |
| Type | Residential |
| Project Developer / Owner | Brave Sky Investments Limited |
| Architect | LWK & Partners (HK) Limited |
| M&E Engineer | Wong & Ouyang (Building Services) Limited |
| Quantity Surveyor | WT Partnership (HK) Ltd. |
Homantin Hillside is a high-end residential development jointly presented by Wing Tai Asia and Nan Fung Group. Setting on the quiet, tree-lined Wai Yin Path, the property provides a unique collection of 173 residences.
Like an urban oasis, the facade of the complex is thoughtfully positioned to front a 1.2 million-square foot green-belt zone and beautifully landscaped parks, commanding spectacular views spanning from the surrounding greenery to the Kai Tak Cruise Terminal, the sea of the Kai Tak development area and Central in distance.
With collaborative contributions from three masters: the world-renowned architecture firm Arquitectonica, interior design firm Yabu Pushelburg who designed Park Hyatt in New York, and British landscape designer Andy Sturgeon — the living, leisure and outdoor spaces are collectively a masterpiece. Every material and artpiece is carefully selected and meticulously crafted, in the style of Modern Contemporary Art.


Homantin Hillside has convenient access to public transport and amenities in the heart of Kowloon. It is only a 3-minute walk to the Ho Man Tin Station (Fat Kwong Street exit), the interchange between the Kwun Tong Line Extension (opened in Oct 2016) and the future Shatin to Central Link (SCL). It uses high emissivity roof tiles covering 100% of the total roof area and provides 30.9% soft landscaping, including vertical greening. Environmental mitigation measures are implemented during the construction of the project. Only lighting in landscaped areas is provided to reduce lighting pollution.


During the construction, virgin forest products were not used for temporary works. A waste management system was provided for the sorting, recycling and proper disposal of construction and demolition materials. RS&MRC is located at LG/F. The project has adopted standardised and modular design. More than 10% recycled materials are used in building structure and more than 20% construction materials were manufactured within 800km from the site. No use of CFC-based refrigerants and ozone depleting nature of thermal insulation was adopted. More than 60% demolished wastes were recycled.


Energy efficient measures and appliances are incorporated in the proposed development. Low shading coefficient glass, higher COP split type and VRV air-conditioning units and energy efficient lighting design are adopted, which leads to an estimated annual energy saving over 15%.


Water samplings were conducted at the water storage tanks and the farthest points in the water distribution system. Water efficient devices are adopted to achieve 37.7% of annual water saving and 50.5% reduction in effluent discharge volumes. Washing machine provided for each residential unit are 38.86% more efficient than otherwise (12L/kg/cycle). Twin tanks are provided for potable and flushing water system.


Homantin Hillside adopted various measures to enhance indoor environmental quality. Design considerations such as security, hygiene and health, waste disposal facilities, IAQ, thermal comfort, ventilation, interior lighting, vibration control, provisions for access for disabled persons and provision of amenity features for enhancing building quality and improving O&M have been incorporated.


Consultant was appointed as the BEAM Pro for Homantin Hillside, and there were three innovations adopted, including electric vehicle (EV) charger, twin tank and performance enhancement under SA8b.
Homantin Hillside is positioned as an urban oasis in the first place. The site nestles into a bucolic hillside on the heart of Kowloon surrounded by more than 1.2 million square foot of greenery. The natural topography, trees and shrubbery inspired the architectural design from Arquitectonica’s first visit to the site. The developers’ vision is to craft Homantin Hillside into a landmark with meticulous façade, yet perfectly blends into the nature.
Drawing on the beautiful setting, the development has been architecturally designed to maximise the natural light and magnificent views of the surrounding landscape and atmosphere, including the clever use of floor-to-ceiling windows and skillful placing of glassed balconies with an organically inspired shape, exhibiting a sense of modern contemporary.
To achieve a refined coherence inside and out, Yabu Pushelberg—the celebrated designer behind the Park Hyatt New York—was commissioned to bring his vision to Homantin Hillside where he created sublime and functional spaces in his inimitable style.
From the entrance lobby, Tea Salon, indoor swimming pool and Library Lounge in the Clubhouse to the lift, kitchen and bathroom, every material and finish has been carefully selected and meticulously crafted, with a touch of modern contemporary inspired by his signature five-star hotel project.
A collection of contemporary sculptures and paintings are also showcased in the outdoor and indoor public spaces to create connections with the nature via art.
Enviably located in uptown Kowloon, Homantin Hillside enjoys unrivalled views of the surrounding landscape and the city beyond, making it an elegant and luxurious home in a natural setting. The unique design elements and welcoming outdoor living spaces inspire a life of luxury all in one, ever since the first day.
“Homantin Hillside” Oasis in the City
| Completion Year | 2016 |
| Number of Blocks | 2 |
| Number of Storeys | 28 + 3 Basement Carpark |
| Type | Residential |
| Project Developer / Owner | Brave Sky Investments Limited |
| Architect | LWK & Partners (HK) Limited |
| M&E Engineer | Wong & Ouyang (Building Services) Limited |
| Quantity Surveyor | WT Partnership (HK) Ltd. |