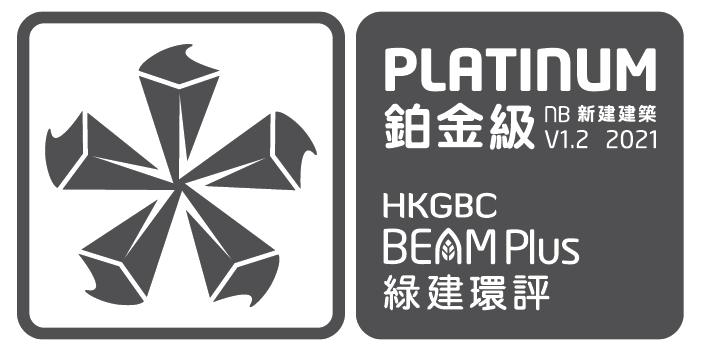


| Number of Blocks | 1 |
| Number of Storeys | 25 floors above ground (including roof) and 2 basement floors |
| Type | Commercial |
| Project Developer / Owner | Vansittart Investment Limited |
| Project Manager | Henderson Real Estate Agency Limited |
| Architect | Dennis Lau & Ng Chun Man Architects & Engineers (H.K.) Limited |
| Landscape Architect | Quad Limited |
| M&E Engineer | P&T (M&E) Limited |
| C&S Engineer | Stephen Cheng Consulting Engineers Limited |
| Quantity Surveyor | Davis Langdon KPK |
| Traffic Consultant | Ove Arup & Partners Hong Kong Limited |
“218 Electric Road” is Henderson’s new Grade A office development at the junction of Electric Road and Oil Street, North Point. This development comprises of a 25-storey commercial building, with a total GFA about 144,000 ft².
The project is designing to be a people-oriented building starts with clear mission that is guided by end users’ point of view, serving not only its occupants with the cutting edge building technology incorporated into beautifully designed building, and user-incorporated building management system, but also providing a natural & healthy environment, and enhanced well-being & productivity of the occupants.
The development is poised to become a new benchmark for Grade A office in the East of Hong Kong Island and has received a HK BEAM Plus v.1.2 Provisional Platinum rating.












Office building design is experiencing the second wave of transformation since the invention of air conditioning and curtain walls. With more people working indoor, the demand for mechanical system that can cater to users’ desire has improved indoor comfort with improved health. In 2015, average working hours in HK was 49 hours per week, the highest among the countries surveyed. As the trend of longer working hours continues, healthier workplace has become more critical, placing a greater emphasis on indoor environment and its impact on human wellbeing. Since the inception of the project, the design team of the Electric Road Development (ERD) strives to achieve healthier building culminated in a single coherent synthesized idea of Healthy Buildings for Human Wellbeing.
In addition to the health and wellbeing of the tenant, user-oriented design is also the core design of this project. Users and Stakeholders engagement activity was initiated and performed to generate the KPIs of an user-oriented office building. The final design of the building was based on the KPIs generated to truly realize an user-oriented design of office building.
ERD positions itself to be the first of its kind breakthrough office building. Personal platform is introduced to allow occupants to control some major working environment, e.g. solar blind and air conditioning. Internet of Things concept is applied to the building management system, while different sensors data send signal and response quickly to adapt the changes. Also, User future prediction can be provided by the information of occupants’ energy usage pattern. Facility management team could adjust the setting of common areas to optimize the energy consumption. In addition, suggestions for energy efficient measures could be raised for each tenants. This could also determine optimum ventilation mode according to indoor and outdoor climatic conditions as well as users’ preference.
Besides, liquid desiccant cooling system is adopted in ERD to provide separate humidity control for each occupied zones. The idea of all the above mentioned features are to target to change the perception of comfort and to provide the control to the tenant to decide on their own comfort.
With state-of-the-art technologies and innovative design principles, ERD is targeted to accomplish healthy & comfortable indoor environment, intelligent & green design and occupant behavioural change.
| Number of Blocks | 1 |
| Number of Storeys | 25 floors above ground (including roof) and 2 basement floors |
| Type | Commercial |
| Project Developer / Owner | Vansittart Investment Limited |
| Project Manager | Henderson Real Estate Agency Limited |
| Architect | Dennis Lau & Ng Chun Man Architects & Engineers (H.K.) Limited |
| Landscape Architect | Quad Limited |
| M&E Engineer | P&T (M&E) Limited |
| C&S Engineer | Stephen Cheng Consulting Engineers Limited |
| Quantity Surveyor | Davis Langdon KPK |
| Traffic Consultant | Ove Arup & Partners Hong Kong Limited |