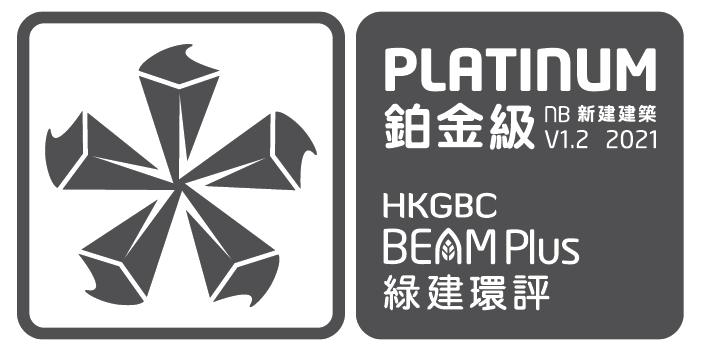“eResidence” is a “Starter Homes” Pilot Project in Hong Kong developed by the Urban Renewal Authority. It consists of a 1-storey underground carpark, 4-storey podium containing commercial / community facilities and two 29-storey residential towers.
The podium is separated into two portions with footbridge linkage in order to soften the massing, creating a wind corridor for air movement across the site. The at-grade open space and podium garden provide the public and the residents with an enjoyable green environment.
To encourage the concept of communal living, eLaundry and eStorage for use by residents are provided in the podium, saving valuable space inside the residential units and introducing a sustainable way of sharing facilities.
A “Smart Display System” is installed in each residential unit, providing the unit owners with near real-time data of their energy / water consumption, waste generation and air quality levels with the aim to impart their behavioural changes. Personal alert function on electricity/gas usage and indoor air quality levels together with pop-up tips can be set in order to raise owners’ energy conservation awareness and achieve energy saving targets effectively.
In addition, the renewable energy generated through the installed PV panels, totaling 12.72MWh/year, is connected to the CLP electricity grid.
Green Features


Site Aspects
- Maximize the greening area to 30% of the site coverage
- Provision of voids and wind corridor to allow air circulation across site
- Air and noise pollution are strictly controlled during construction


Materials Aspects
- Apply paving material with recycle content
- Use of sustainable forest product and recycled materials in the fitting-out works
- Selection of refrigerants with low contribution of ozone depletion and global warming potential and avoid using of ozone depleting substances


Energy Use
- High shading coefficient glazing and energy performance wall materials are used, window to wall ratio is smaller than the baseline building on residential towers to save energy use
- High efficient AC equipment of split type and chiller are provided
- BIPV (Building Integrated Photovoltaic) system on cover walkway and PV panel system on the top of the residential towers are installed. The renewable energy generated from the BIPV/PV panels is connected to the CLP electricity grid


Water Use
- Water efficient sanitary devices are used.


Indoor Environmental Quality
- Adequate ventilation in residential flats by natural means
- Introducing daylighting to most normally occupied spaces, which improves health and comfort of building occupants
- Providing quality artificial lighting for normally occupied and automatic lighting controls for not normally occupied spaces


Innovations and Additions
- Energy/ water consumption, waste generation and indoor air quality level can be displayed on smart display system for all residential flats to raise the environmental awareness of residents
- Occupancy sensors and photocell sensor are provided in the development to reduce unnecessary lighting usage to reduce energy consumption
- Carpark are provided with Electric Vehicle Chargers to encourage the use of electric vehicles to reduce air pollution by typical gasoline vehicles














