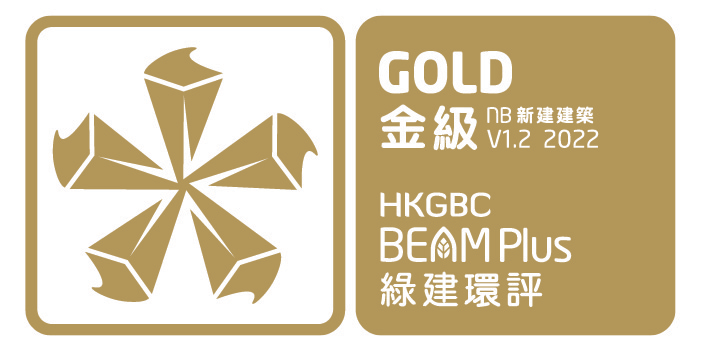


| Completion Year | 2021 |
| Number of Blocks | 5 |
| Number of Storeys | 29 to 31 |
| Type | Residential |
| Total Site Area | 13850 |
| Project Developer / Owner | Hong Kong Police Force, HKSAR Government |
| Project Manager | Architectural Services Department |
| Architect | Chung Wah Nan Architects Limited |
| Sustainable Design Consultant | Allied Environmental Consultants Limited |
| Environmental Consultant | Allied Environmental Consultants Limited |
| C&S Engineer | Meinhardt (C&S) Limited |
| M&E Engineer | Meinhardt (M&E) Limited |
| Landscape Architect | Kenneth Ng & Associates (HK) Limited |
| Quantity Surveyor | C.S. Toh & Sons & Associates Limited |
| Acoustic Consultant | Allied Environmental Consultants Limited |
| Main Contractor | Shui On Construction Company Limited |
In the Junior Police Officer Married Quarter, 100% of roof area adopt greenery and high SRI material to reduce surface temperature in summer, as compare with bare asphalt or concrete rooftop. 100% of all timber and composite timber products used in the project including door, flooring wardrobes etc. are from sustainable sources.












| Completion Year | 2021 |
| Number of Blocks | 5 |
| Number of Storeys | 29 to 31 |
| Type | Residential |
| Total Site Area | 13850 |
| Project Developer / Owner | Hong Kong Police Force, HKSAR Government |
| Project Manager | Architectural Services Department |
| Architect | Chung Wah Nan Architects Limited |
| Sustainable Design Consultant | Allied Environmental Consultants Limited |
| Environmental Consultant | Allied Environmental Consultants Limited |
| C&S Engineer | Meinhardt (C&S) Limited |
| M&E Engineer | Meinhardt (M&E) Limited |
| Landscape Architect | Kenneth Ng & Associates (HK) Limited |
| Quantity Surveyor | C.S. Toh & Sons & Associates Limited |
| Acoustic Consultant | Allied Environmental Consultants Limited |
| Main Contractor | Shui On Construction Company Limited |