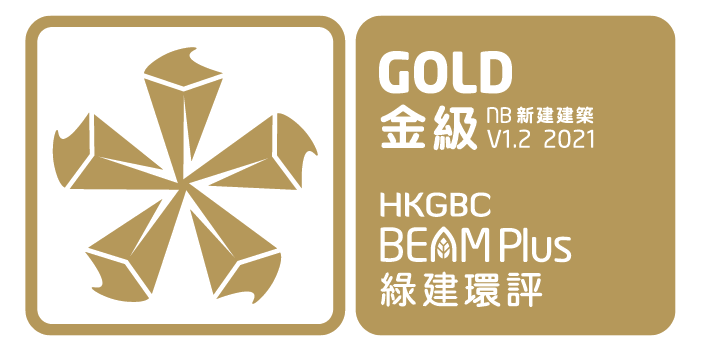


| Completion Year | 2020 |
| Number of Blocks | 1 |
| Number of Storeys | 41 |
| Type | Residential |
| Project Developer / Owner | Hong Kong Housing Authority |
| Project Manager | Hong Kong Housing Authority |
| Architect | Hong Kong Housing Authority |
| Landscape Architect | Hong Kong Housing Authority |
| M&E Engineer | Hong Kong Housing Authority |
| C&S Engineer | Hong Kong Housing Authority |
| Main Contractor | Able Engineering Company Limited |
| Quantity Surveyor | Rider Levett Bucknall Limited |
| Sustainable Design Consultant | Ove Arup & Partners H.K. Ltd. |
| Environmental Consultant | Ove Arup & Partners H.K. Ltd. |
Sheung Man Court is subsidized sales flat development located at Kwai Chung which was formerly Tai Wo Hau Staff Quarters. It has a 38-storey site specific block with 13 modular flats per floor on a 3-storey podium which provide 494 flats with internal floor areas ranging from about 26.6 m2 to 42.6 m2.
The overall design of Sheung Man Court aims to optimize the development potential and to create a sustainable and healthy living environment with a balanced solution to meet various design requirements under site specific and development constraints.












| Completion Year | 2020 |
| Number of Blocks | 1 |
| Number of Storeys | 41 |
| Type | Residential |
| Project Developer / Owner | Hong Kong Housing Authority |
| Project Manager | Hong Kong Housing Authority |
| Architect | Hong Kong Housing Authority |
| Landscape Architect | Hong Kong Housing Authority |
| M&E Engineer | Hong Kong Housing Authority |
| C&S Engineer | Hong Kong Housing Authority |
| Main Contractor | Able Engineering Company Limited |
| Quantity Surveyor | Rider Levett Bucknall Limited |
| Sustainable Design Consultant | Ove Arup & Partners H.K. Ltd. |
| Environmental Consultant | Ove Arup & Partners H.K. Ltd. |