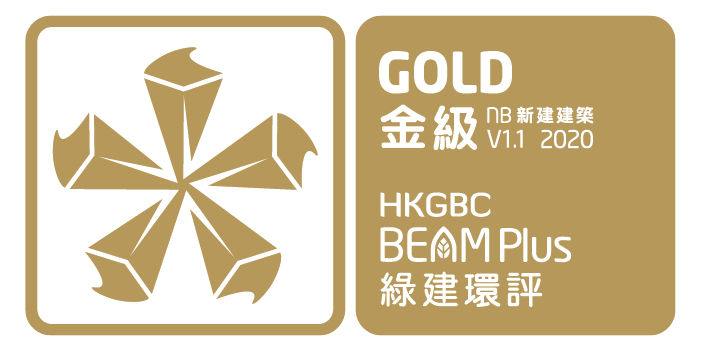The site of 4,865sqm is located on the northern slopes of Lung Fu Shan, at the point where the dense urban development of Central and Sheung Wan meets the steeply sloping natural wooded hillsides that lead up to the Peak. The elevated site has spectacular westerly views over the attractive grounds of the neighbouring University of Hong Kong towards the western reaches of Victoria Harbour and Lantau Island beyond.
The project consists 75 residential units with 1 number of carpark for each unit. Due to its high altitude, the site enjoys unobstructed sea view of Victoria Harbour overlooking Tsing Ma Bridge, Stonecutter’s Bridge & the University of Hong Kong. The design of the building aims at minimizing the impact to the ridgeline, blended into the natural surroundings.
Green Features


Site Aspects
- University Heights is well served by public mass transportation, assorted basic neighborhood services and recreational facilities.
- The site planning and design of University Height achieved over 100% of the Urban Design Guidelines for Hong Kong issued by Planning Department, demonstrate excellent work on enhancement of the site and its surrounding neighborhood in terms of functional and aesthetic.
- More than 50% of the roof are covered by tiles of high solar reflectance index, lower the indirect solar heat gain inside the building as well as urban heat Island Effect.
- For exterior lighting design, the lighting pollution is minimized to residents and neighborhood without compromising the aesthetic performance and intended functions.


Materials Aspects
- Building material and air conditioning equipment is thoughtfully selected to minimize the effect on global warming and eliminate the potential of ozone layer destruction.
- In addition to purchase of temporary timber from certified sustainable source, contractors orchestrate programmed allocation of temporary timber resources among multiple construction sites to enable adoption of salvaged timber in the University Heights with minimal cost and delivery time implication.
- Refuse storage and Sorting Facilities are sized per estimated rate of waste generation and located strategically to allow proper and convenient disposal and sorting of metal, plastic, paper and glass.


Energy Use
- The estimated annual energy saving of residential portion and carpark portion reaches 24.5% and 41.6% respectively compare with BEC statutory requirement through considerate design in building fabric and building Services system.
- Deliberate design in carpark lighting bring about 43% energy saving compared to BEC statutory allowance.
- The planning, execution, adjustment and record of testing and commissioning are reviewed and verified by Independent commissioning authority.
- Metering system with high accuracy are installed to monitor the energy consumption of major building services systems in common area.


Water Use
- Annual estimated fresh water saving of 30.8% from BEAM Plus baseline can be realized by installing sanitary fittings with outstanding efficiency.
- University Heights offered washing machines whose efficiency in water usage perform 26% higher than the threshold of latest WELS Grade 1 criteria to all residents.
- 51.6% saving in annual effluent discharge compared to BEAM Plus baseline is attained with dual flush toilet in residential toilet and remarkably efficient flushing equipment in club house and property management toilet.


Indoor Environmental Quality
- 89% of applicable security measures in BEAM Plus are adopted in University Heights to safeguard the residents’ lives and property.
- The air quality of both residential portion and clubhouse meet EPD’s IAQ Good Class standard.
- With purposely design windows and interior layout, the flow rate of natural ventilation of residential unit achieve the BEAM Plus standard.
- Background noise level of residential portion and clubhouse comply with BEAM Plus standard.


Innovations and Additions
- 100% of car parking spaces are equipped with medium EV charger.
- BEAM Pro is appointed to provide professional advices on design, material selection and environmental management of construction stage.
- Twin-tank arrangement are provided for potable and flushing water system for whole building.














