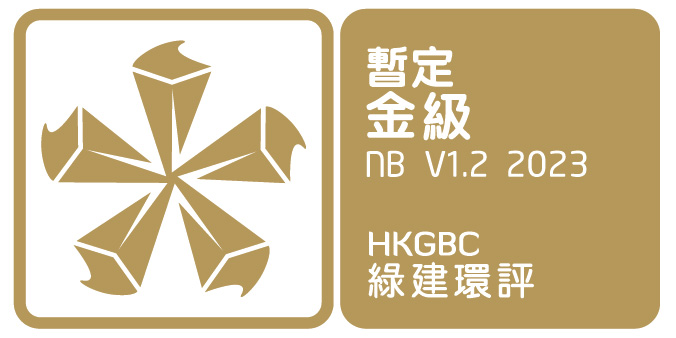


| 竣工年份 | 2024 |
| 樓宇數目 | 1 |
| 樓層數目 | 25 |
| 類別 | 商業 |
| 總佔地面積 | 331.3 平方米 |
| Developer | 中國銀行(香港)有限公司 |
| Project Manager | 凱達環球有限公司 |
| Architect | 凱達環球有限公司 |
| Sustainable Design Consultant | 澳昱冠(香港)有限公司 |
| Environmental Consultant | 澳昱冠(香港)有限公司 |
| C&S Engineer | 澳昱冠(香港)有限公司 |
| M&E Engineer | 澳昱冠(香港)有限公司 |
| Quantity Surveyor | 匡特顧問有限公司 |
| Façade Consultant | Buro Happold International (HK) Limited |
| Main Contractor | 榮利建造工程有限公司 |
該發展項目為位於香港軒尼詩道470-472號的商業大廈。 包括22層商業樓層(地下至1樓、3樓至6樓、8樓至21樓、23樓至24樓)及3層機電樓層(2樓、7樓) /F及22樓)。












受全球推動淨零排放運動的啟發,該計畫致力於擁抱「綠色」和更永續的未來。
它超越了單純的建築,優先考慮增強建築使用者的健康和福祉。 認識到永續建築應盡量減少碳足跡,同時提供培育環境,因此融入了創新設計元素。 這些元素促進自然採光,優化空氣品質,並確保建築物內的殘障人士方便出入。
為了實現這些目標,採取了多項措施。 首先,所有常用空間的建築面積有84.85%的採光充足,平均日照係數達1%。 此外,室外通風率超出 ASHRAE 62.1:2007 規定的要求至少 30%。 此外,對於產生重大室內污染源的房間或區域,應配備有效的通風系統。 為了確保室內空氣質量,對所有 IAQ 參數進行測量,包括 CO、NO2、O3、RSP、VOC、HCHO 和 Rn。
在無障礙方面,為殘疾人士提供了三個便利的出入點。 其中包括寬度不小於1500毫米的暢通通道、在各商業樓層設置男女通用衛生間、以及在各樓層無障礙電梯轎廂門前設置1500毫米×1500毫米的無障礙輪椅轉彎空間。
為了實現永續發展,該項目採購了多種綠色產品並將其納入其中。 例如,所使用的所有木材和複合木製品 100% 來自永續來源或回收木材。 屋頂材料符合太陽反射指數 (SRI) 82 或完全覆蓋植被。 所用冷媒的臭氧消耗和全球暖化潛力綜合貢獻值低於指定閾值。 此外,建築結構和服務在其製造、成分或使用過程中避免使用消耗臭氧層物質。 此外,該專案使用的所有建築材料至少有 10% 是在工地 800 公里範圍內本地製造的。
透過實施這些措施,該計畫旨在製定可持續發展的新標準,展示建築和設計中環保意識選擇的重要性。 它致力於創造一個更綠色的未來,同時為居住者提供一個安全、健康和包容的空間。
| 竣工年份 | 2024 |
| 樓宇數目 | 1 |
| 樓層數目 | 25 |
| 類別 | 商業 |
| 總佔地面積 | 331.3 平方米 |
| Developer | 中國銀行(香港)有限公司 |
| Project Manager | 凱達環球有限公司 |
| Architect | 凱達環球有限公司 |
| Sustainable Design Consultant | 澳昱冠(香港)有限公司 |
| Environmental Consultant | 澳昱冠(香港)有限公司 |
| C&S Engineer | 澳昱冠(香港)有限公司 |
| M&E Engineer | 澳昱冠(香港)有限公司 |
| Quantity Surveyor | 匡特顧問有限公司 |
| Façade Consultant | Buro Happold International (HK) Limited |
| Main Contractor | 榮利建造工程有限公司 |