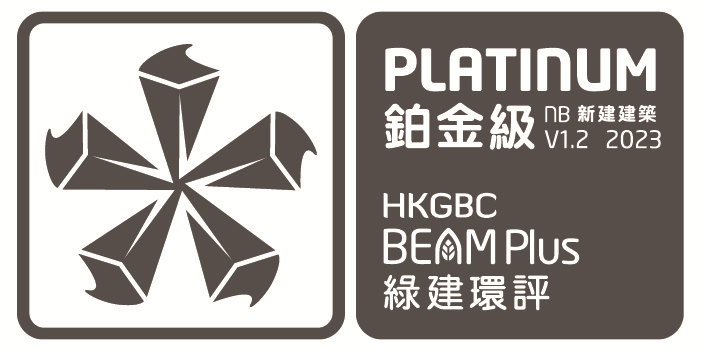K11 ATELIER 11 SKIES is strategically located between Hong Kong International Airport and Hong Kong-Zhuhai-Macao Bridge, the perfect doorway to Greater Bay Area and international opportunities. The three Grade A office buildings at K11 ATELIER 11 SKIES are complete with state-of-the-art technologies and architecture, while serving a strategic purpose each: a hub for business eyeing GBA’s immense potentials, a one-stop healthcare and wellness services centre, and a professional wealth management hub for GBA residents and travellers. Together they form a highly synergetic ecosystem for cross-border businesses and a talent magnet for international corporations.
Sustainability is a key focus in the design and construction. K11 ATELIER 11 SKIES has attained BEAM Plus (New Buildings) v1.2 Final Platinum, LEED Platinum Certification and WELL Building Standard Platinum Certification, taking lead in its care for the environment with best practices to promote clean energy and sustainability for a greener tomorrow.
Green Features


Site Aspects
- Over 57% roof with high reflective paint/ tiles and vegetation to maintain low surface temperatures in buildings.
- The project team has implemented mitigation measures for environmental impacts during the construction phase and is actively monitoring the situation.


Materials Aspects
- Using non-chlorofluorocarbon (CFC)-based refrigerants in HVAC&R systems.
- Avoid using ozone depleting substances in the building fabric and services.
- Over 70% of building materials are locally sourced or from within 800km of the project site.


Energy Use
- Building Management System to monitor and auditing the building energy use.
- High energy efficiency equipment including high efficiency chillers, high efficiency motors, variable speed drive, LED lighting, etc.
- As the threat of natural disaster damage becomes more frequent, Hybrid Photovoltaic Thermal (PVT) system serve as renewable energy sources to offset energy consumption and increase building resilience.


Water Use
- Adoption of seawater flushing and low-flow sanitary fittings to achieve saving in potable water consumption and sewage discharge.
- Harvesting of rainwater for irrigation to reduce freshwater consumption of irrigation water.
- Adoption of seawater cooling system to reduce freshwater consumption of make-up water.


Indoor Environmental Quality
- MVAC Design to provide 30% additional fresh air provision over ASHRAE 62.1.
- Adoption of advance MVAC design and low-emitting building materials to achieve IAQ Good Class.
- Building flush-out carried out after the completion of construction and prior to occupancy. New filtration media with a MERV of 14 was replaced prior to occupancy.
- Acoustics design and selection of building materials to enhance the indoor quality and functionality of the Office spaces.


Innovations and Additions
- Adoption of Hybrid Photovoltaic Thermal (PVT) system that co-generate electricity and solar thermal energy as hot water simultaneously.
- An e-Health & Wellness Library at the L3 service counter with free access to all building occupants to provide them information on how to live a healthy and wellness lifestyle.














