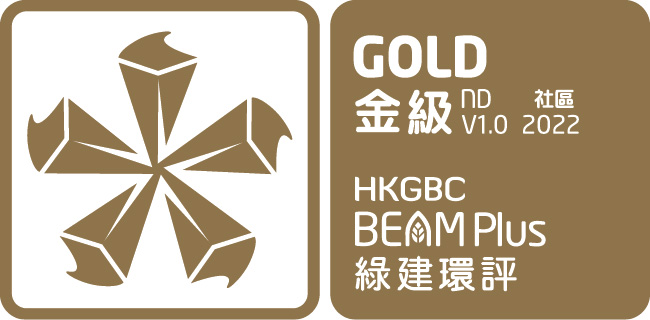Shing Wong Street / Staunton Street Revitalization Project adopted an integrated approach by utilizing rehabilitation, preservation, revitalization and place-making to revitalize the area. The objective of the revitalization works of existing URA’s premises at the Project is to take forward the new initiative with a view to revitalizing the building clusters with special character and urban fabric so as to promote place making and synergies with nearby revitalization projects.
There are 9 building blocks (ie. Nos. 64-66, 88-90 Staunton Street, 2 Shing Wong Street and 4-10 Wa In Fong West) of about 60-70 years old of which Nos. 88-90 Staunton Street is Grade 2 historic buildings.
It is aimed to create a sustainable and resilient community by incorporating healthy and sustainable design elements such as pedestrian-oriented design, community areas and facilities, such as common rooms and urban farms. The existing buildings are converted into a better neighourhood to serve the community and envision revitalization initiatives to achieve the visions of community making study.
Green Features


Community Aspects
- Community engagement adopted in the project.
- Incorporate sustainable features such as communal area, Recycling Facilities, Urban Farming, and Clean Energy to promote a sustainable lifestyle.
- Offers a variety of measures to reinforce the local character and existing community. New placemaking elements to preserve the printing local character.


Site Aspects
- Incorporate native plant species from urban farm to promote ecological value.
- Preserve existing buildings with segregated pedestrian and traffic movement; provide seating and wide pathways at backyard to enhance accessibility.
- Conserve the grade II historical buildings using key design principles that prioritize spatial quality, heritage, public safety, and connectivity.


Materials and Waste Aspects
- Retain and reuse more than 60% of existing sub-structure and superstructure.
- Provide recycle bins for major types of recyclables.


Energy Aspect
- Over 60% of GFA the development will achieve a BEAM Plus Existing Buildings for Silver rating or above.
- Produce renewable energy with PV panels that generates more than 0.5% of the total building energy and 100% of annual estimated external lighting energy demand.


Outdoor Environmental Quality
- The maximum intra-urban heat island index for the site was 2.4 degC below the threshold of 3 degC.
- Provide universal access with enhanced access route, way finding, orientation, signage and lighting.












