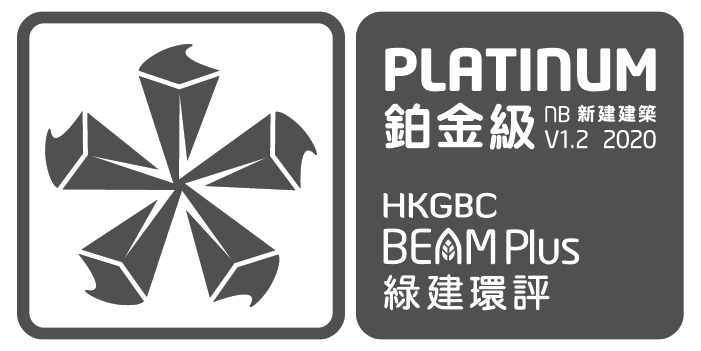This is a revitalization project comprises a total of 14 building numbers at Nos. 600 to 626 Shanghai Street, Mongkok. They include 4 post-war residential buildings and 10 pre-war shophouses which had been accorded Grade 2 Historic Buildings by the Antiquities and Monuments Office in 2010.
In view of the poor physical condition of the pre-war shophouses, a considerable portion of the buildings will have to be reconfigured to comply with current statutory building, structural and fire safety requirement as well as modern building services requirements.
Whereas, in order to preserve the historical ‘ambience’ of the shophouses, the entire façade including the cloister, overhanging balconies and key architectural features of the pre-war Grade 2 historic buildings facing Shanghai Street will be preserved and the existing building height profile was maintained.
Green Features


Site Aspects
- Despite the site constraints to preserve the existing building form, the project has provided extensive greenery by vertical greening, planters and green roof, achieving 40% site greenery in the compacted site.
- The project has preserved the heritage value of the existing pre-war buildings.
- In order to mitigate the heat island effect in the urban context, the project has adopted green roof and high SRI roof tile for more than 58% of the roof area. Moreover, Glass canopy with high Albedo shading film is provided to enhance pedestrians’ comfort.


Materials Aspects
- To reduce devastation of natural resources, no virgin forest products were used in the whole construction. 100% of timber (timber door and roof decking) were purchased from sustainable sources. The project has also adopted a SnagR system to further reduce the paper consumptions during construction.
- The project has adopted the 3R principle: Reduce, reuse and recycle. The pedestrian paver blocks and internal wall tiles with recycled content are used. Rapidly renewable materials, bamboo is adopted as roof decking. 100% of timber were purchased from sustainable sources.
- 38% construction waste recycling, especially the concrete plinth of hoarding has been delivered to another site for reuse. The project has also reused part of the existing building (verandah).
- Moreover, BIM was adopted during design and construction stages to reduce clashing of builders work and building services equipment, which reduces material wastage and save cost and time for construction.


Water Use
- To preserve the precious water resources, the project has achieved 78% water saving by using flow restrictor in all water faucets.
- Zero irrigation planting system is adopted in the project.
- Rainwater is harvested for irrigation, which reduces water consumption.
- Water leakage detection system is installed for the whole potable water system to monitor the water loss and facilitate water management.


Energy Use
- To reduce carbon emission and greenhouse effect, 32% energy saving is achieved by providing air conditioning with high COP, LED lighting, daylight sensor, window glazing with low shading coefficient, regenerative lift motor etc.
Video










