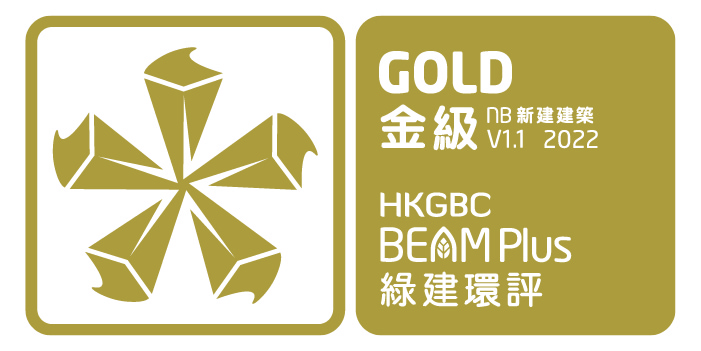


| Completion Year | 2019 |
| Number of Blocks | 1 |
| Number of Storeys | 21 + 4 basement |
| Type | Commercial |
| Developer | K11 Concepts Limited – Member of the New World Group |
| Project Manager | NW Project Management Limited |
| Architect | Ronald Lu & Partners Hong Kong Limited |
| Sustainable Design Consultant | Ove Arup & Partners Hong Kong Ltd. |
| C&S Engineer | Ove Arup & Partners Hong Kong Ltd. |
| M&E Engineer | Parsons Brinckerhoff (Asia) Ltd. |
| Landscape Architect | Urbis Limited |
| Quantity Surveyor | Rider Levett Bucknall |
| Acoustic Consultant | Shen Milsom & Wilke Ltd. |
| Main Contractor | New World Construction Company Ltd. |
| Design Architect | KPF Hong Kong Limited |
A destination 10 years in the making, Victoria Dockside opened its doors in 2019 to usher in a new era of cultural-retail which speaks to the growing consumer demand for immersive experiences in art, culture, nature and commerce.
ABOUT K11 MUSEA
Hong Kong’s Silicon Valley of Culture, K11 MUSEA, is the latest cultural-retail destination in Victoria Dockside located on the harbourfront of Tsim Sha Tsui. Inspired by ‘A Muse by the Sea’, K11 MUSEA is designed to enrich new consumers’ daily lives through the power of creativity, culture and innovation.
About K11 ARTUS
K11 ARTUS is Asia’s first artisanal home concept and is the residences for global cultural creatives. Combining ‘Art’ and the Latin term ‘Domus’, meaning home, K11 ARTUS is a complete reinvention of luxury living that is infused with forward thinking design.












| Completion Year | 2019 |
| Number of Blocks | 1 |
| Number of Storeys | 21 + 4 basement |
| Type | Commercial |
| Developer | K11 Concepts Limited – Member of the New World Group |
| Project Manager | NW Project Management Limited |
| Architect | Ronald Lu & Partners Hong Kong Limited |
| Sustainable Design Consultant | Ove Arup & Partners Hong Kong Ltd. |
| C&S Engineer | Ove Arup & Partners Hong Kong Ltd. |
| M&E Engineer | Parsons Brinckerhoff (Asia) Ltd. |
| Landscape Architect | Urbis Limited |
| Quantity Surveyor | Rider Levett Bucknall |
| Acoustic Consultant | Shen Milsom & Wilke Ltd. |
| Main Contractor | New World Construction Company Ltd. |
| Design Architect | KPF Hong Kong Limited |