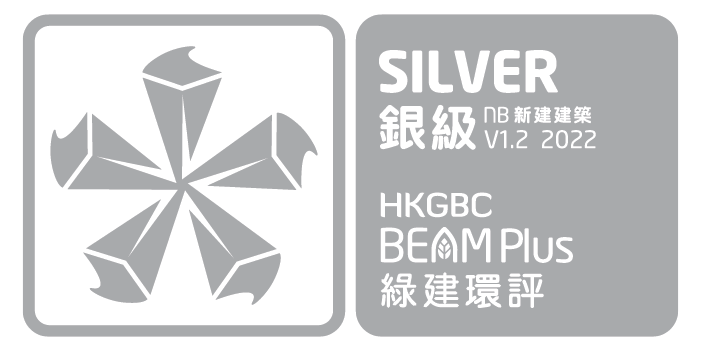Situated at the strategic location of Kai Tak Development Area, Vibe Centro is a high-end residential development featuring spectacular harbor views, while enjoying proximity to Kai Tak MTR station and excellent connectivity to the emerging Kowloon East district. 2 high-rise blocks and 2 low-rise blocks offer of a total of 930 residential units, ranging from studios to luxurious 4-bedroom flats. The development is crafted with lush landscaped areas up to 30% of site coverage. Together with the clubhouse, comprised of private dining room, swimming pools, fitness gym, outdoor children play areas and more, celebrates a healthy and contemporary metropolitan lifestyle.
Green Features


Site Aspects
- Maximize the greening area to 30% of the site coverage
- Provision of high Solar Reflectance Index (SRI) roof material covering more than 50% of the total roof area
- Air and noise pollution are strictly controlled during construction


Materials Aspects
- Use of regionally manufactured construction materials
- Selection of refrigerants with low contribution of ozone depletion and global warming potential and avoid using of ozone depleting substances


Energy Use
- Low window to wall ratio on residential towers to save energy use
- High Coefficient of Performance (COP) Split-type AC units
- Provisions of more than 80% certified energy efficient appliances


Indoor Environmental Quality
- Adoption of indoor environmental quality enhancement measures in the aspect of security, plumbing and drainage installation, waste disposal facilities, ventilation, indoor air quality, thermal comfort, and noise control
- Providing quality artificial lighting for not normally occupied spaces
- Enhanced provisions of access for disabled persons


Water Use
- Use of water efficient devices and sanitary fitments to achieve potable water saving of 47%


Innovations and Additions
- Provisions of twin tanks for both potable and flushing water supply systems for the whole development














