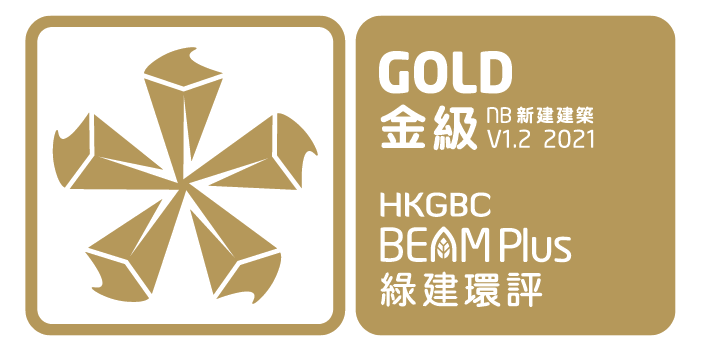


| Completion Year | 2021 |
| Number of Blocks | 3 residential blocks, 1 ancillary facilities block |
| Number of Storeys | Block1: 24 Floors (domestic) Block2: 28 Floors (domestic) Block3: 32 Floors (domestic) |
| Number of Floors | Shan Wu House : 24 Floors (domestic) Tsz Jing House: 28 Floors (domestic) Bik Yuk House: 32 Floors (domestic) Ancillary Facility Block: 5 Floors (non-domestic) |
| Type | Residential |
| Project Developer / Owner | Hong Kong Housing Authority |
| Project Manager | Hong Kong Housing Authority |
| Architect | Hong Kong Housing Authority |
| Sustainable Design Consultant | AECOM Consulting Services Limited |
| Environmental Consultant | Ove Arup & Partners Hong Kong Ltd. |
| C&S Engineer | Hong Kong Housing Authority |
| M&E Engineer | Hong Kong Housing Authority |
| Landscape Architect | Hong Kong Housing Authority |
| Quantity Surveyor | Rider Levett Bucknall Limited |
| Main Contractor | Hanison Construction Company Limited |
Po Shek Wu Estate, located at the fringe of the urbanised area with the low-rise rural developments of Sheung Shui, comprises 3 residential blocks in stepping height with a total of 1 144 units on top of a 3-storey podium connecting with an ancillary facility block.
The Estate also provides the residents and their neighbourhoods with all facilities for the basic needs, including retail, Day Care Centre for the Elderly, Neighbourhood Elderly Centre, Residential Care Home for the Elderly, Kindergarten and recreational facilities. The Estate, designed together with the adjoining district improvement works of extension of footbridge and cycle parking areas, not only enhance the pedestrian connectivity with public facilities in the district, but also create a harmonized community.












| Completion Year | 2021 |
| Number of Blocks | 3 residential blocks, 1 ancillary facilities block |
| Number of Storeys | Block1: 24 Floors (domestic) Block2: 28 Floors (domestic) Block3: 32 Floors (domestic) |
| Number of Floors | Shan Wu House : 24 Floors (domestic) Tsz Jing House: 28 Floors (domestic) Bik Yuk House: 32 Floors (domestic) Ancillary Facility Block: 5 Floors (non-domestic) |
| Type | Residential |
| Project Developer / Owner | Hong Kong Housing Authority |
| Project Manager | Hong Kong Housing Authority |
| Architect | Hong Kong Housing Authority |
| Sustainable Design Consultant | AECOM Consulting Services Limited |
| Environmental Consultant | Ove Arup & Partners Hong Kong Ltd. |
| C&S Engineer | Hong Kong Housing Authority |
| M&E Engineer | Hong Kong Housing Authority |
| Landscape Architect | Hong Kong Housing Authority |
| Quantity Surveyor | Rider Levett Bucknall Limited |
| Main Contractor | Hanison Construction Company Limited |