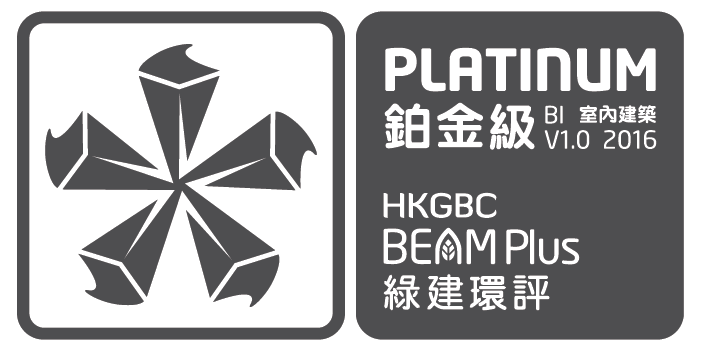


| Completion Year | 2015 |
| Number of Storeys | 1 |
| Number of Units | 1 |
| Internal Floor Area (IFA) (sqm) | 182.09 |
| Type | Office |
| Project Developer / Owner | BEAM Society Limited |
| Project Manager | Green Solution Interior Design and Decoration Company Limited |
| M&E Engineer | Green Solution Interior Design and Decoration Company Limited |
| Main Contractor | Green Solution Interior Design and Decoration Company Limited |
| Quantity Surveyor | Green Solution Interior Design and Decoration Company Limited |
| Sustainable Design Consultant | Telemax Environmental and Energy Management Limited |
| Environmental Consultant | Telemax Environmental and Energy Management Limited |
| Indoor Air Quality Consultant | Acoustics and Air Testing Laboratory Company Limited |
The office of BEAM Society Limited (BSL) is situated at 1/F, Jockey Club Environmental Building, 77 Tat Chee Avenue, Kowloon Tong. BSL is the owner of the BEAM Plus Assessment Tools and the office achieved Platinum rating under BEAM Plus Interiors (BI) v1.0 Accreditation upon the renovation of the existing office itself.
The renovation project is themed to epitomise the key concepts of BEAM Plus Assessment tools, i.e. providing a comfortable yet simple workplace with various green features illustrating how a balance of sustainability and working efficiency could be achieved at a modest budget.
BEAM Society Limited continuously strives to improve the overall quality of built environment in Hong Kong. It is crucial of BEAM Society Limited to practise what we preach. Over these years we have reached for technical excellence by developing assessment tools for every stage of the whole building life cycle, from planning, building design, construction on site, and fit-out to operation.
In order to cope with the standard of our self-established assessment tool, BEAM Plus Interiors V1.0., our in-house renovation taskforce group, project manager and consultants have put in great efforts in identifying and selecting the appropriate green materials at reasonable cost while preserving creativity and the utmost importance of safety during construction and at work. In this regard, we have implemented various approaches to reflect BSL’s firm conviction on what a green office should possess.
Green Building Attributes (GBA)
Jockey Club Environmental Building (JCEB)
The JCEB has achieved BEAM Plus Existing Buildings v1.2 Provisional Platinum grade. It features close proximity to various public transport, 10 different basic services and 2 recreational facilities. This green building also has a rainwater harvesting system in place to allow accumulation and deposition of rainwater for reuse on-site.
Management (MAN)
Green Cleaning
BSL is committed to operating a Green Cleaning Plan (GCP) throughout the process from sourcing policy to storage of cleaning tools and products, method statement for routine cleaning and record keeping.
Materials Aspects (MA)
As sustainability is one of our greatest concerns, the Project Team has spent a lot of efforts upfront on sourcing and choosing of materials.
Ceiling – Our office adopts an open ceiling concept, minimizing the need for construction material and enhancing maintainability.
Internal walls – Pre-existing ceiling tile made of gypsum board are reused for internal wall insulation. The covering of glazing wall is also reused from the original office.
Flooring – Over 75% of original carpet tiles are reused and mixed with new carpet tiles.
Furniture – More than 60% of total furniture (cabinets, chairs, partitions and desks) are reused from salvaged furniture and partitions. File cabinets, drawers, pantry cabinets, wall shelf are made of solid wood floorboards which are recycled from materials removed or disposed from other renovation sites.
Water Use (WU)
No Bottled Water
A water dispenser providing hot and cold water is installed at pantry as replacement of bottled water.
Indoor Environmental Quality (IEQ)
Indoor Air Quality
BSL has attained the “Good Class” in the IAQ Certification Scheme administered by the Environmental Protection Department.
Innovations (IV)
Partition System
Operable partition system offers an effective space management and highly flexible usage of the multi-function room, which can be transformed into a large conference room, two meeting rooms or a common area after combining with the pantry.
| Completion Year | 2015 |
| Number of Storeys | 1 |
| Number of Units | 1 |
| Internal Floor Area (IFA) (sqm) | 182.09 |
| Type | Office |
| Project Developer / Owner | BEAM Society Limited |
| Project Manager | Green Solution Interior Design and Decoration Company Limited |
| M&E Engineer | Green Solution Interior Design and Decoration Company Limited |
| Main Contractor | Green Solution Interior Design and Decoration Company Limited |
| Quantity Surveyor | Green Solution Interior Design and Decoration Company Limited |
| Sustainable Design Consultant | Telemax Environmental and Energy Management Limited |
| Environmental Consultant | Telemax Environmental and Energy Management Limited |
| Indoor Air Quality Consultant | Acoustics and Air Testing Laboratory Company Limited |