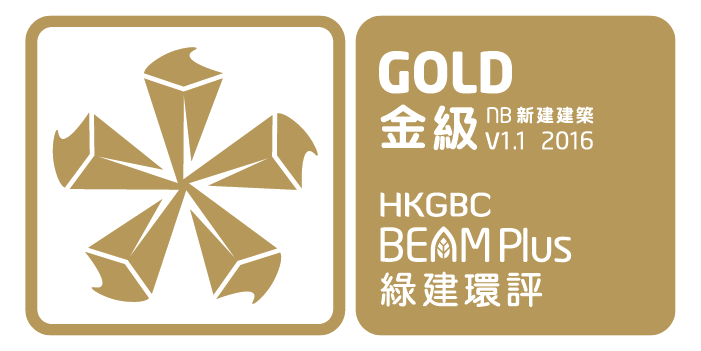


| Completion Year | 2015 |
| Number of Blocks | 1 |
| Number of Floors | 9 |
| Type | Institutional |
| Project Developer / Owner | The Hong Kong Jockey Club |
| Project Manager | Patrick H B Lam |
| Architect | WCWP International Limited |
| Landscape Architect | Arquitectonica International Corporation |
| M&E Engineer | Ove Arup & Partners Hong Kong Limited |
| C&S Engineer | Ove Arup & Partners Hong Kong Limited |
| Facade Consultant | Buro Happold International (Hong Kong) Limited |
| Main Contractor | Hip Hing Construction Co. Limited |
| Quantity Surveyor | Rider Levett Bucknall Limited |
| Sustainable Design Consultant | Buro Happold International (Hong Kong) Limited |
| Acoustic Consultant | Ove Arup & Partners Hong Kong Limited |
| Facility Manager | The Hong Kong Jockey Club |
| Foundation Contractor | Gammon Construction Limited |
The Hong Kong Jockey Club's new Communications & Technology Centre (SCTC) building locates at their Sha Tin Racecourse. The 51,000m2 building consolidates a number of its key operations which were previously spreading across several locations around Hong Kong. The building includes the main Telebet Centre, an Integrated Call Centre, a Broadcasting Studio, IT Department Offices and the HKJC College for staff training.
The new development provides a world-class working environment including staff amenity space, as well as good local transport arrangements.
BEAM Plus and LEED were adopted as a framework for Sustainability, with great emphasis placed on achieving a good rating using realistic measures with the least cost uplift that truly reduce the impact of the building in terms of energy, water and waste. Approximately 25.7% annual energy savings are achieved in the SCTC building by reducing the demand through passive means, followed by efficient mechanical and electrical system design, and minimal use of renewable energy. Life Cycle Cost analysis was undertaken to assess several aspects of the development with a long-term view. Only 1% cost uplift was required to achieve Final Gold rating under the BEAM Plus v1.1.
Recycled material has been used extensively on structural and non-structural elements. To reduce material waste and enhance ease of construction, at least 70% of the major structural elements are standardized.
The SCTC building provides excellent internal environment conditions, with a "Good Class" IAQ, adequate daylight in office spaces and open views towards the racecourse. Disability-friendly access is designed throughout the building. The rooftop garden serves as an outdoor recreational space where fitness and well-being classes can be conducted and social events can be held.
To fulfil HKJC's commitment towards Sustainability for the SCTC development, an equally committed design team was put in place. The consultancy team for this project comprises of Arquitectonica (Design Architect), WCWP International Limited (Executive Architect), Ove Arup & Partners (Structural, Civil, Geotechnical and Building Services Engineering), Buro Happold Hong Kong (BEAM Plus, LEED and Sustainability Consultants, Façade Engineering) and Rider Levett Bucknall (Quantity Surveyor).
The entire development was planned and designed with sustainability in mind from the very beginning. Following a comprehensive assessment of a range of international sustainability rating systems, Buro Happold used both LEED and BEAM Plus as frameworks for sustainability, with great emphasis placed on achieving a good rating using realistic measures with the least cost uplift that truly reduces the impact of the building in terms of energy, water and waste.
Key sustainability features include:
Only 1% cost uplift was required to achieve a GOLD rating












Provision of preferred car parking for Low-emitting and fuel-efficient vehicles and carpool
| Completion Year | 2015 |
| Number of Blocks | 1 |
| Number of Floors | 9 |
| Type | Institutional |
| Project Developer / Owner | The Hong Kong Jockey Club |
| Project Manager | Patrick H B Lam |
| Architect | WCWP International Limited |
| Landscape Architect | Arquitectonica International Corporation |
| M&E Engineer | Ove Arup & Partners Hong Kong Limited |
| C&S Engineer | Ove Arup & Partners Hong Kong Limited |
| Facade Consultant | Buro Happold International (Hong Kong) Limited |
| Main Contractor | Hip Hing Construction Co. Limited |
| Quantity Surveyor | Rider Levett Bucknall Limited |
| Sustainable Design Consultant | Buro Happold International (Hong Kong) Limited |
| Acoustic Consultant | Ove Arup & Partners Hong Kong Limited |
| Facility Manager | The Hong Kong Jockey Club |
| Foundation Contractor | Gammon Construction Limited |