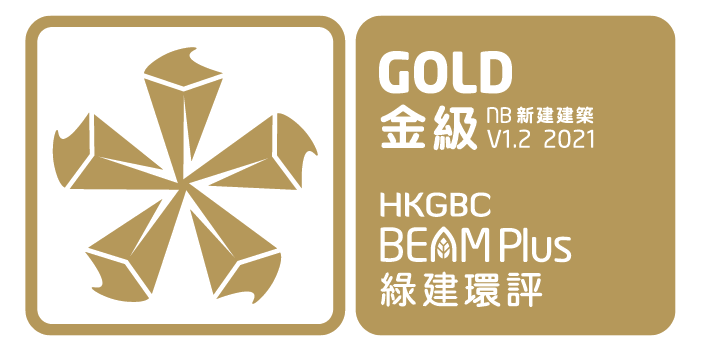Lai Chui Court is located in Cheung Sha Wan. It is the first Green Form Subsidized Home Ownership Scheme (GSH) project after the regularization of GSH. It has a total of 3,859 flats comprising GSH and public rental housing. The master layout plan has allowed wide wind corridors for penetration of prevailing wind and improved the wind environment in the district
The court is designed to create an Urban Oasis with extensive vertical greenery, multi-level green courts with flourishing vegetation and a vast car-free pedestrian zone. The shopping centre was designed with natural ventilation and lighting, and together with the grand green staircase in the courtyard, residents are able to enjoy a comfortable neigbourliness life.
Green Features


Site Aspects
- Stepped building height profile, car-free pedestrian zone design, improved wind environment with wind corridors extended from Tonkin Street and Fortune Street.
- Conduct computer simulation to ensure wind speed and daylight access of neighborhood will not be undermined.
- Provision of 30% greenery coverage has added ecological value to the site, which was a former golf court.
- Wall mural artwork inspired by the former Cheung Sha Wan Estate to cultivate a sense of belonging among residents.


Materials Aspects
- Modular, standardized and prefabricated design
- Sustainable timber products
- Non CFC-based refrigerants and ozone-depleting substances in thermal insulation materials


Energy Use
- Master layout planning, orientation of blocks and choice of façade materials were based on sustainability concept
- Energy efficient lighting and vertical transportation system
- Renewable energy from PV panels
- Electric vehicles charging facilities


Water Use
- Water efficient device to save water consumption
- Water efficient sanitary fixtures to reduce effluent discharge
- Zero Irrigation System to reduce water consumption


Indoor Environmental Quality
- Refer to computer simulation findings for the design of lobbies and common corridors to ensure adequate ventilation and lighting provision
- Reduce background noise and indoor vibration to noise sensitive receivers
- Provide barrier-free access from adjoining streets


Innovations and Additions
- Adopt Building Information Modeling (BIM) to optimize resource allocation
- Twin tank system ensures uninterrupted fresh and flush water supply, and reduces water wastage
- 2-level lighting control system to promote energy conservation
- Over 60% of construction site area is concrete paved
- Multi-sensory map with tactile guide path
Videos














